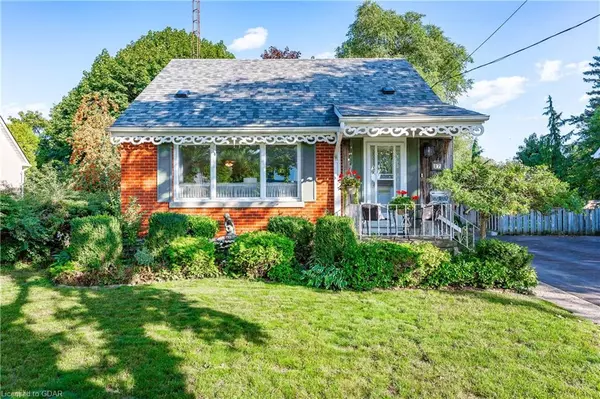For more information regarding the value of a property, please contact us for a free consultation.
27 Vancouver Drive Guelph, ON N1E 2E7
Want to know what your home might be worth? Contact us for a FREE valuation!

Our team is ready to help you sell your home for the highest possible price ASAP
Key Details
Sold Price $725,000
Property Type Single Family Home
Sub Type Single Family Residence
Listing Status Sold
Purchase Type For Sale
Square Footage 1,220 sqft
Price per Sqft $594
MLS Listing ID 40565671
Sold Date 04/24/24
Style 1.5 Storey
Bedrooms 2
Full Baths 1
Abv Grd Liv Area 1,220
Originating Board Guelph & District
Annual Tax Amount $3,724
Property Description
There is something truly special about a home that has been lovingly cared for for over 50 years. It's a place where countless happy memories have been made, and you can feel them radiating from every corner of the house. Welcome to 27 Vancouver, where you can now create your cherished memories for the next 50 years. This charming 1.5-storey home boasts a fantastic main floor layout that offers an almost open-concept feel. If you prefer or need you could easily convert it back to a 3 bedroom with a main floor primary. The spacious kitchen is perfect for hosting a working island, while the lovely living room features a beautiful picture window that floods the room with natural light. The entire house has a bright and airy feel, including the stunning family room addition that offers a panoramic view of the meticulously maintained yard. This private oasis includes the perfect amount of landscaping, complete with a water feature where you can even feed the fish. The basement offers endless possibilities for customization and expansion. Not to mention that beneath the carpet there are hardwood floors as well. Located within walking distance of amenities, schools, and the recreational center, the neighborhood is full of beautiful tree-lined streets and parks that are stunning in every season. This is the home you've been waiting for, so don't hesitate to call today and schedule your private viewing.
Location
Province ON
County Wellington
Area City Of Guelph
Zoning R1B
Direction Vancouver and Edmonton
Rooms
Other Rooms Gazebo, Shed(s)
Basement Full, Partially Finished
Kitchen 1
Interior
Interior Features High Speed Internet, Floor Drains, Florescent Lights, Water Meter, Work Bench
Heating Forced Air
Cooling Central Air
Fireplaces Number 1
Fireplaces Type Family Room, Gas
Fireplace Yes
Appliance Instant Hot Water, Water Heater, Water Softener, Dryer, Freezer, Refrigerator, Stove, Washer
Laundry In Basement
Exterior
Exterior Feature Landscaped, Lighting
Fence Fence - Partial
Utilities Available Cable Connected, Garbage/Sanitary Collection, Recycling Pickup, Street Lights, Phone Connected
Waterfront No
Waterfront Description Pond
Roof Type Asphalt Shing
Porch Porch
Lot Frontage 47.0
Lot Depth 140.0
Garage No
Building
Lot Description Urban, Irregular Lot, Ample Parking, Library, Playground Nearby, Public Transit, Quiet Area, Rec./Community Centre, Schools, Shopping Nearby
Faces Vancouver and Edmonton
Foundation Concrete Block
Sewer Sewer (Municipal)
Water Municipal-Metered
Architectural Style 1.5 Storey
Structure Type Aluminum Siding
New Construction No
Others
Senior Community false
Tax ID 713300111
Ownership Freehold/None
Read Less
GET MORE INFORMATION





