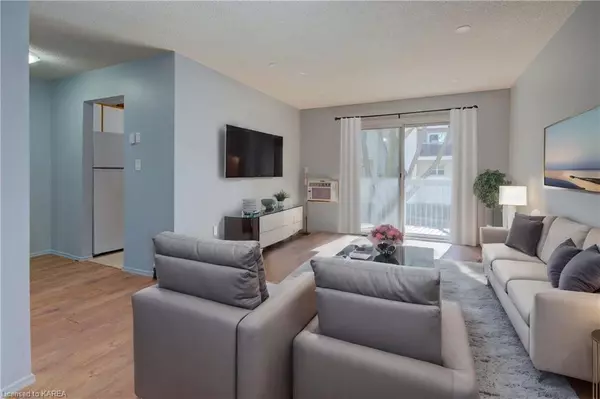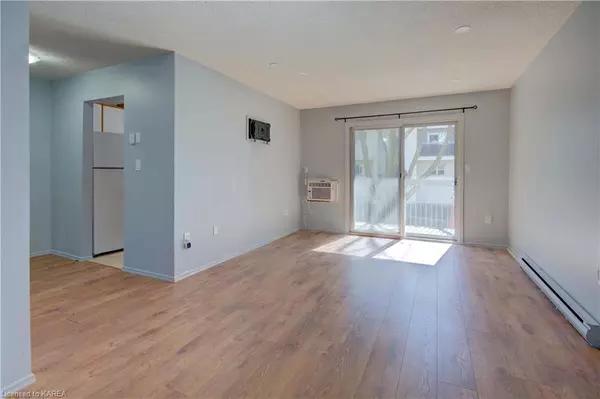For more information regarding the value of a property, please contact us for a free consultation.
1000 Pembridge Crescent #207 Kingston, ON K7P 1A3
Want to know what your home might be worth? Contact us for a FREE valuation!

Our team is ready to help you sell your home for the highest possible price ASAP
Key Details
Sold Price $264,500
Property Type Condo
Sub Type Condo/Apt Unit
Listing Status Sold
Purchase Type For Sale
Square Footage 615 sqft
Price per Sqft $430
MLS Listing ID 40567969
Sold Date 04/23/24
Style 1 Storey/Apt
Bedrooms 1
Full Baths 1
HOA Fees $218/mo
HOA Y/N Yes
Abv Grd Liv Area 615
Originating Board Kingston
Annual Tax Amount $1,694
Property Description
Welcome to 1000 Pembridge #207 - A charming 1 Bedroom, 1 Bathroom condo in Kingston's west end! Perfectly situated near shopping, restaurants, and all the amenities you could desire, making it an excellent choice for first-time buyers or retirees looking to settle into a comfortable lifestyle. Upon entering, you will appreciate the spacious living room and dining room combination offering plenty of natural light and sliding doors to your private, east-facing balcony. The kitchen is quite large and boasts ample cupboard and counter space along with a bright nook for eating. The bedroom offers plenty of room for a queen bed, complete with a large closet. Lastly there is a full four-piece bathroom and a separate storage room ensures that you have space to stow away seasonal items or extra belongings. Ample visitor parking and laundry down the hallway. Recent updates include laminate flooring throughout, modern pot lighting, a newer hot water tank and window A/C unit, and a smart thermostat with separate controls for each room. Don't miss out on the opportunity to make this delightful condo your new home sweet home. Schedule a viewing today and discover all that this property has to offer!
Location
Province ON
County Frontenac
Area Kingston
Zoning UR3.A
Direction Taylor Kidd Dr west, right onto Pembridge, turn right at Brittany Place
Rooms
Basement None
Kitchen 1
Interior
Interior Features Ceiling Fan(s), Separate Heating Controls
Heating Baseboard, Electric
Cooling Window Unit(s)
Fireplace No
Appliance Water Heater Owned, Hot Water Tank Owned, Refrigerator, Stove
Laundry Coin Operated, In Hall, Laundry Room, Main Level
Exterior
Parking Features Asphalt, Assigned
Utilities Available Street Lights, Underground Utilities
Roof Type Other
Street Surface Paved
Handicap Access Accessible Full Bath, Accessible Kitchen, Wheelchair Access
Porch Open
Garage No
Building
Lot Description Urban, Park, Schools, Shopping Nearby
Faces Taylor Kidd Dr west, right onto Pembridge, turn right at Brittany Place
Foundation Block
Sewer Sewer (Municipal)
Water Municipal
Architectural Style 1 Storey/Apt
Structure Type Aluminum Siding
New Construction No
Others
HOA Fee Include Insurance,Building Maintenance,Maintenance Grounds,Parking,Trash,Property Management Fees,Snow Removal,Water
Senior Community false
Tax ID 367550007
Ownership Condominium
Read Less
GET MORE INFORMATION





