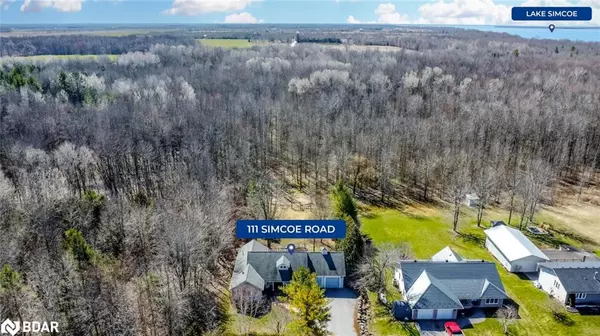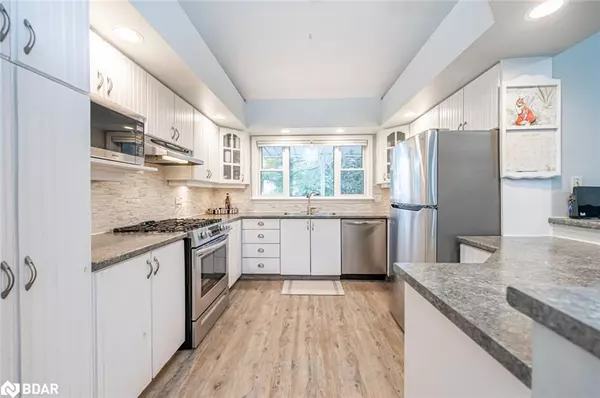For more information regarding the value of a property, please contact us for a free consultation.
111 Simcoe Road Brechin, ON L0K 1B0
Want to know what your home might be worth? Contact us for a FREE valuation!

Our team is ready to help you sell your home for the highest possible price ASAP
Key Details
Sold Price $869,000
Property Type Single Family Home
Sub Type Single Family Residence
Listing Status Sold
Purchase Type For Sale
Square Footage 1,494 sqft
Price per Sqft $581
MLS Listing ID 40567863
Sold Date 04/19/24
Style Bungalow
Bedrooms 4
Full Baths 2
Half Baths 1
Abv Grd Liv Area 2,988
Originating Board Barrie
Year Built 1998
Annual Tax Amount $3,266
Lot Size 0.610 Acres
Acres 0.61
Property Description
EXPERIENCE ELEVATED LIVING IN THIS UPDATED BUNGALOW ON A LARGE LOT STEPS FROM THE BEACH! Welcome home to 111 Simcoe Road. This property is in a highly desirable area, offering easy access to essential amenities such as grocery stores, pharmacies, schools, and recreational facilities like the beach and marina. Conveniently located a mere 20 minute drive from Orillia and less than an hour from Barrie or the GTA for commuters. It offers plenty of privacy and is set on a spacious 0.61-acre lot with mature trees. Featuring ample parking, an oversized double-car garage, and a charming covered front porch, the exterior exudes a welcoming curb appeal. The open-concept bungalow is designed for both entertainment and relaxation. Natural light floods the interior through soaring vaulted ceilings with skylights, and multiple walkouts, seamlessly blending indoor-outdoor living. The updated kitchen is modern and well-equipped for cooking and entertaining, with stainless steel appliances and a convenient breakfast bar for casual meals. The main floor primary bedroom boasts a luxurious ensuite with a spa-like soaker tub and walk-in shower. Two additional well-appointed bedrooms and a 4-piece bathroom with a skylight cater to family members or guests. The finished walkout basement adds extra living space with an expansive rec room, a generous fourth bedroom with a separate entrance, and a 2-piece bathroom with a rough-in for a shower, along with a well-appointed laundry room. Mature trees surround the backyard oasis with a tranquil water feature, a large deck overlooking the natural beauty, and a spacious, partially-covered patio, perfect for outdoor entertaining, rain or shine. Start living the lifestyle you've always dreamed of at this #HomeToStay.
Location
Province ON
County Simcoe County
Area Ramara
Zoning VR-6
Direction Ramara Rd 47/Simcoe Rd
Rooms
Basement Full, Finished
Kitchen 1
Interior
Heating Forced Air-Propane
Cooling Central Air
Fireplace No
Appliance Water Heater Owned, Dishwasher, Dryer, Range Hood, Refrigerator, Stove, Washer
Laundry Main Level
Exterior
Garage Attached Garage, Garage Door Opener
Garage Spaces 2.0
Waterfront No
Waterfront Description Access to Water,Lake/Pond
Roof Type Asphalt Shing
Lot Frontage 98.41
Lot Depth 269.98
Parking Type Attached Garage, Garage Door Opener
Garage Yes
Building
Lot Description Rural, Rectangular, Beach, Marina, Park, Rec./Community Centre
Faces Ramara Rd 47/Simcoe Rd
Foundation Concrete Perimeter
Sewer Sewer (Municipal)
Water Municipal-Metered
Architectural Style Bungalow
Structure Type Vinyl Siding
New Construction No
Schools
Elementary Schools Brechin P.S./Foley C.S.
High Schools Twin Lakes S.S./Patrick Fogarty Catholic S.S
Others
Senior Community false
Tax ID 587150132
Ownership Freehold/None
Read Less
GET MORE INFORMATION





