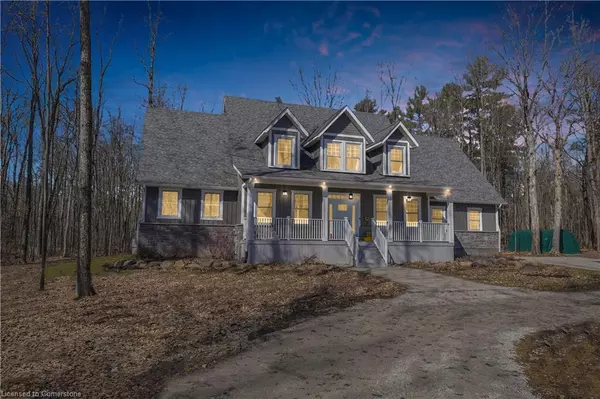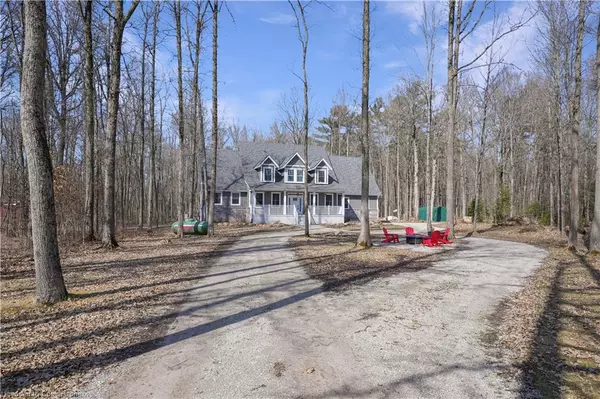For more information regarding the value of a property, please contact us for a free consultation.
1886 Laughlin Falls Road Coldwater, ON L0K 1E0
Want to know what your home might be worth? Contact us for a FREE valuation!

Our team is ready to help you sell your home for the highest possible price ASAP
Key Details
Sold Price $1,170,000
Property Type Single Family Home
Sub Type Single Family Residence
Listing Status Sold
Purchase Type For Sale
Square Footage 2,973 sqft
Price per Sqft $393
MLS Listing ID 40551146
Sold Date 04/22/24
Style Bungaloft
Bedrooms 6
Full Baths 3
Half Baths 1
Abv Grd Liv Area 2,973
Originating Board Mississauga
Annual Tax Amount $5,543
Lot Size 2.720 Acres
Acres 2.72
Property Description
Custom Built Bungaloft (2017) On Your Very Own 2.72 Acre Piece Of Heaven, Located Within The Community Of Coldwater! Providing 2,973 Square Feet, + A 1,833 Square Foot Finished Basement Which Includes Two Additional Bedrooms, Two Large Recreation Areas, Storage, & A Full Bathroom! Over 4,800 Square Feet Of Total Living Space! White Kitchen With Oversize Island Overlooking Your Family Room, Which Provides 18 FT Ceilings, & Wood Burning Fireplace! Spacious Living & Dining Rooms Provide Tons Of Sunlight! Massive Primary Bedroom Located On Main Level Provides A 6-Piece Ensuite, & Two Walk-In Closets! Three Oversize Bedrooms On The Upper Level! Hardwood Floors Throughout! 9FT Ceilings On Main! Private Solarium Provides A Great Space To Enjoy Your Morning Coffee! Lower Level Makes For The Perfect In-Law Suite! Situated On A 200 x 592 Foot Fully Treed Lot, Which Provides Picturesque Backyard Views! Spacious Driveway Provides Ample Parking For At Least 10 Vehicles! Professionally Landscaped! The 2.72 Acre Lot Provides A Hardwood Bush Mix Of Ash, Oak, and Maple With A Trail System Throughout That Can Be Enjoyed Throughout All The Seasons! Minutes Away From Highway 400, Mount St Louis, Casino Rama, Shopping, Restaurants, & More!
Location
Province ON
County Simcoe County
Area Severn
Zoning Residential
Direction Lovering Lane / Laughlin Falls Road
Rooms
Basement Full, Finished
Kitchen 1
Interior
Heating Forced Air, Propane
Cooling Central Air
Fireplace No
Appliance Oven, Water Heater Owned, Water Softener, Built-in Microwave, Dishwasher, Dryer, Hot Water Tank Owned, Range Hood, Refrigerator, Washer
Exterior
Parking Features Attached Garage, Garage Door Opener
Garage Spaces 2.0
Utilities Available Propane
Waterfront Description River/Stream
Roof Type Asphalt Shing
Lot Frontage 200.0
Lot Depth 592.0
Garage Yes
Building
Lot Description Rural, Ample Parking, Highway Access, Landscaped, Quiet Area, Schools
Faces Lovering Lane / Laughlin Falls Road
Foundation Concrete Perimeter
Sewer Septic Tank
Water Well
Architectural Style Bungaloft
Structure Type Stone,Wood Siding
New Construction No
Others
Senior Community false
Tax ID 585950017
Ownership Freehold/None
Read Less




