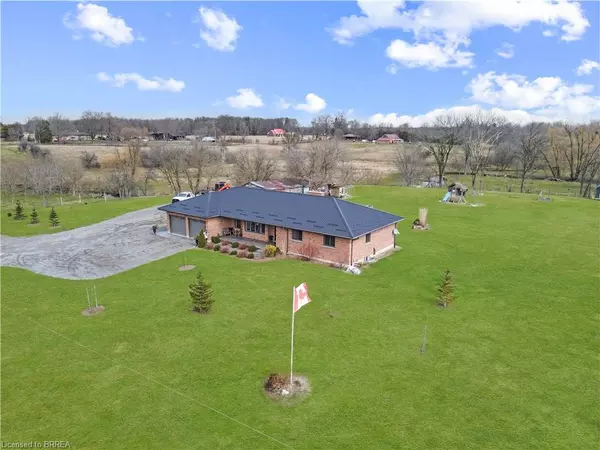For more information regarding the value of a property, please contact us for a free consultation.
1964 Villa Nova Road Wilsonville, ON N0E 1Z0
Want to know what your home might be worth? Contact us for a FREE valuation!

Our team is ready to help you sell your home for the highest possible price ASAP
Key Details
Sold Price $1,200,000
Property Type Single Family Home
Sub Type Single Family Residence
Listing Status Sold
Purchase Type For Sale
Square Footage 1,746 sqft
Price per Sqft $687
MLS Listing ID 40544790
Sold Date 04/20/24
Style Bungalow
Bedrooms 3
Full Baths 2
Abv Grd Liv Area 1,746
Originating Board Brantford
Year Built 1994
Annual Tax Amount $3,583
Lot Size 16.346 Acres
Acres 16.346
Property Description
Welcome to 1964 Villa Nova Rd! This charming 3-bedroom, 2-bathroom brick bungalow boasts updated elegance on over 16 acres of picturesque land. The open concept living space features luxury vinyl flooring, highlighting stunning views from every window. The kitchen is a chef's dream with a huge island, granite counters, and stainless steel appliances.
Step outside onto your new concrete porch, where a handmade gazebo and hot tub await, offering the perfect spot to unwind while overlooking the expansive property with a serene creek running through. There's ample space for outdoor activities and ATV adventures.The master bedroom is a retreat with an updated 3-piece ensuite bath and walk-in closet. Two additional large bedrooms provide comfort and versatility. The updated laundry room is complete with plenty of storage, quartz counters and leads to your heated 2-car garage. The basement, with its high ceilings and abundant space is ready for your personalization. It offers ample room for an additional living room and bedroom, ready to adapt to your lifestyle and needs.
Location
Province ON
County Norfolk
Area Townsend
Zoning A & HL
Direction CONCESSION 2
Rooms
Basement Partial, Unfinished
Kitchen 1
Interior
Interior Features Ceiling Fan(s)
Heating Oil
Cooling Central Air
Fireplace No
Window Features Window Coverings
Appliance Water Heater Owned, Water Purifier, Water Softener, Dishwasher, Dryer, Hot Water Tank Owned, Microwave, Refrigerator, Stove, Washer
Laundry Main Level
Exterior
Garage Attached Garage, Garage Door Opener, Gravel
Garage Spaces 2.0
Waterfront No
Roof Type Asphalt Shing
Lot Frontage 1012.0
Garage Yes
Building
Lot Description Rural, Irregular Lot, Hobby Farm, Open Spaces
Faces CONCESSION 2
Foundation Poured Concrete
Sewer Septic Tank
Water Well
Architectural Style Bungalow
New Construction No
Others
Senior Community false
Tax ID 502920122
Ownership Freehold/None
Read Less
GET MORE INFORMATION





