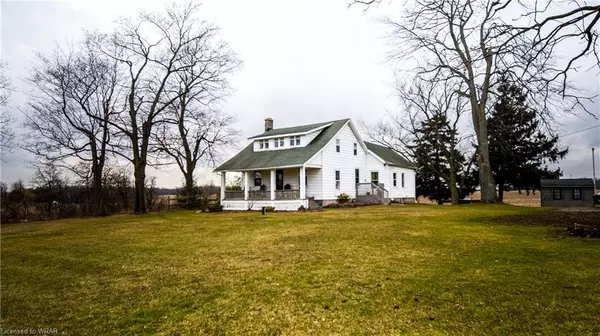For more information regarding the value of a property, please contact us for a free consultation.
11673 Belmont Road Belmont, ON N0L 1B0
Want to know what your home might be worth? Contact us for a FREE valuation!

Our team is ready to help you sell your home for the highest possible price ASAP
Key Details
Sold Price $610,000
Property Type Single Family Home
Sub Type Single Family Residence
Listing Status Sold
Purchase Type For Sale
Square Footage 1,618 sqft
Price per Sqft $377
MLS Listing ID 40533863
Sold Date 04/19/24
Style 1.5 Storey
Bedrooms 4
Full Baths 2
Abv Grd Liv Area 2,661
Originating Board Waterloo Region
Year Built 1935
Annual Tax Amount $4,132
Lot Size 1.059 Acres
Acres 1.059
Property Description
Sitting on little over an acre of gorgeous farmland, this stunning four-bedroom, two-bathroom century home offers the ideal combination of privacy, elegance, and modern luxury. This remodelled one-and-a-half-story property, which is only five minutes south of Belmont, has two cozy porches and stunning sunset views. Enter and find a plethora of warmth and charm, complete with majestic woodwork, restored wood flooring, and elegant improvements throughout. Benefit from a walkout basement, a drilled well, natural gas, and a master bedroom on the main floor for enhanced accessibility and convenience. This home's latest renovations paid meticulous attention to every detail, including installing a new bathroom with a shower and bathtub, updating of the electrical system, a gas furnace conversion in 2017, a complete kitchen makeover with granite countertops in 2022 and repainting of the main floor.
Perfect for someone looking to move into the country or a first time homebuyer.
10 mins from Highway 401, close to London and St. Thomas.
Location
Province ON
County Elgin
Area Central Elgin
Zoning R
Direction Head south on Belmont road towards Rouen Street the house will be on the right side.
Rooms
Other Rooms Shed(s)
Basement Walk-Out Access, Full, Partially Finished
Kitchen 1
Interior
Interior Features Water Treatment
Heating Forced Air, Natural Gas
Cooling None
Fireplaces Number 1
Fireplace Yes
Appliance Oven, Dryer, Gas Oven/Range, Gas Stove, Refrigerator, Stove, Washer
Laundry In Basement
Exterior
Exterior Feature Canopy
Pool Above Ground
Waterfront Description Pond
View Y/N true
View Pool
Roof Type Asphalt
Porch Deck, Porch
Lot Frontage 176.72
Lot Depth 259.02
Garage No
Building
Lot Description Rural, Ample Parking, Highway Access
Faces Head south on Belmont road towards Rouen Street the house will be on the right side.
Foundation Concrete Perimeter, Stone
Sewer Septic Tank
Water Well
Architectural Style 1.5 Storey
Structure Type Vinyl Siding
New Construction No
Others
Senior Community false
Tax ID 352710178
Ownership Freehold/None
Read Less
GET MORE INFORMATION





