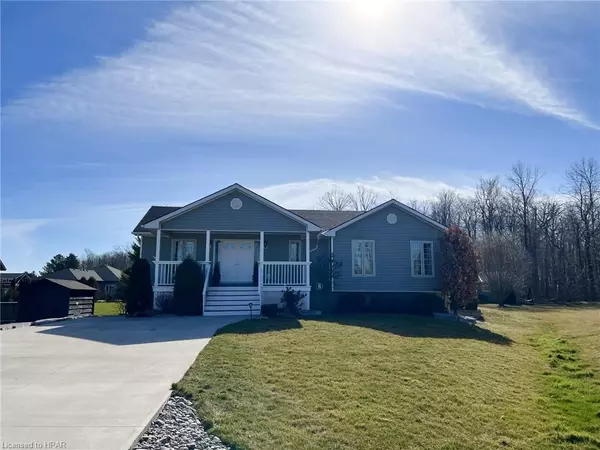For more information regarding the value of a property, please contact us for a free consultation.
74720 Elm Crescent Bluewater, ON N0M 1G0
Want to know what your home might be worth? Contact us for a FREE valuation!

Our team is ready to help you sell your home for the highest possible price ASAP
Key Details
Sold Price $717,000
Property Type Single Family Home
Sub Type Single Family Residence
Listing Status Sold
Purchase Type For Sale
Square Footage 1,237 sqft
Price per Sqft $579
MLS Listing ID 40550908
Sold Date 04/18/24
Style Bungalow
Bedrooms 3
Full Baths 2
Half Baths 1
Abv Grd Liv Area 2,286
Originating Board Huron Perth
Year Built 2006
Annual Tax Amount $3,591
Property Description
Welcome to your tranquil retreat by the shores of Lake Huron! While only 5 minutes south of Bayfield, this well-kept Bungalow situated on a quiet cul-de-sac offers you the perfect place to call home.
As you approach, be greeted by the immediate curb-appeal and a well-maintained exterior with ample privacy, concrete driveway and a large front porch. This lakeside subdivision offers direct beach access, allowing you to escape to the sandy shores of Lake Huron at your leisure. Enjoy the calming sounds of the waves and the breathtaking sunsets that come with lakeside living.
Step inside to discover an open-concept layout bathed in natural light, creating an inviting and cozy atmosphere. The living space is complemented by a natural gas fireplace, providing warmth and charm. The kitchen includes a large island with barstool seating – perfect for entertaining.
The fully-finished lower level includes an office space, additional living area, laundry room and an abundance of storage space.
For those who appreciate hands-on activities, a workshop awaits, ready to accommodate your creative endeavors or hobbies. The heated 18’ by 24’ workshop adds an extra dimension to this property with its concrete floors and work-bench space offering room for personal projects.
Outside, a spacious and private yard provides the perfect backdrop for relaxation or entertaining. Whether enjoying a quiet evening on the deck or hosting gatherings with friends and family, this property offers a balance of seclusion and sociability.
Embrace a lifestyle of quietude, privacy, and lakeside serenity in this Bayfield bungalow. With beach access, three bedrooms, and a workshop, this property caters to a variety of interests. Seize the opportunity to make this retreat your own, where every day feels like a peaceful escape. Pride of ownership is evident throughout this home. Schedule a showing today to discover all this property has to offer!
Location
Province ON
County Huron
Area Bluewater
Zoning LR1
Direction Head south on Hwy 21 from Bayfield to Pavillion Rd. Turn Right. Then Turn left onto Ravine St., follow along to Elm Crescent.
Rooms
Other Rooms Workshop
Basement Full, Finished, Sump Pump
Kitchen 1
Interior
Interior Features High Speed Internet, Ceiling Fan(s), Work Bench
Heating Forced Air, Natural Gas
Cooling Central Air
Fireplaces Number 2
Fireplaces Type Gas
Fireplace Yes
Appliance Water Heater Owned, Dishwasher, Dryer, Microwave, Refrigerator, Stove, Washer
Laundry In Basement
Exterior
Exterior Feature Landscaped, Privacy, Recreational Area, Year Round Living
Garage Concrete
Utilities Available Cell Service, Electricity Connected, Fibre Optics, Garbage/Sanitary Collection, Natural Gas Connected, Recycling Pickup, Phone Connected
Waterfront No
Waterfront Description Stairs to Waterfront,Access to Water
View Y/N true
View Trees/Woods
Roof Type Asphalt Shing
Porch Deck, Porch
Lot Frontage 40.0
Parking Type Concrete
Garage No
Building
Lot Description Rural, Cul-De-Sac, Near Golf Course, Highway Access, Marina, Open Spaces, Park, Place of Worship, Quiet Area, Rec./Community Centre, Schools, Shopping Nearby, Trails
Faces Head south on Hwy 21 from Bayfield to Pavillion Rd. Turn Right. Then Turn left onto Ravine St., follow along to Elm Crescent.
Foundation Concrete Block
Sewer Septic Tank
Water Municipal-Metered
Architectural Style Bungalow
Structure Type Vinyl Siding
New Construction No
Others
Senior Community false
Tax ID 412180025
Ownership Freehold/None
Read Less
GET MORE INFORMATION





