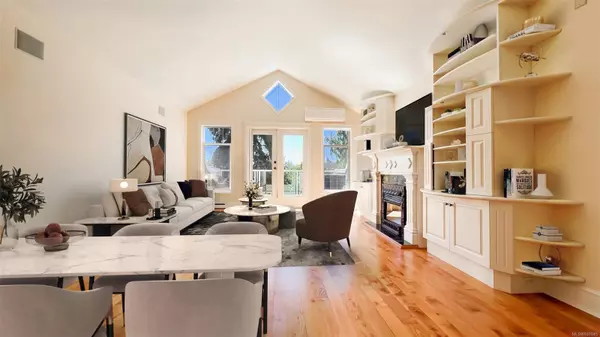For more information regarding the value of a property, please contact us for a free consultation.
1231 McKenzie St #6 Victoria, BC V8V 2W6
Want to know what your home might be worth? Contact us for a FREE valuation!

Our team is ready to help you sell your home for the highest possible price ASAP
Key Details
Sold Price $949,900
Property Type Condo
Sub Type Condo Apartment
Listing Status Sold
Purchase Type For Sale
Square Footage 1,689 sqft
Price per Sqft $562
MLS Listing ID 940945
Sold Date 04/19/24
Style Other
Bedrooms 3
HOA Fees $819/mo
Rental Info Unrestricted
Year Built 2002
Annual Tax Amount $4,655
Tax Year 2022
Lot Size 1,742 Sqft
Acres 0.04
Property Description
Welcome to the jewel of Fairfield! This modern, bright and spacious walk-up townhouse will WOW you. A character conversion built by Abstract Developments, this TH features vaulted ceilings, maple flooring, an electric fireplace to make you feel cozy in the winter and a heat pump to keep you cool in the summer (and reduces your heating costs)! The spacious kitchen will delight any chef and is perfect for entertaining your friends or family who can chat with you while sitting at the breakfast bar. Heated bathroom floors, quartz countertops, quality appliances, and an induction cooktop are just a few modern features to make your life more enjoyable. Enjoy a welcoming entrance and a south facing deck with a picturesque view of treetops and the Olympic Mountains. It is BBQ friendly, has ample storage, a flex room, parking and laundry. What more could you want? Ask your agent to read the details provided in supplements on the current strata fee.
Location
Province BC
County Capital Regional District
Area Vi Fairfield West
Direction North
Rooms
Basement None
Main Level Bedrooms 3
Kitchen 1
Interior
Interior Features Ceiling Fan(s), Dining/Living Combo, Storage, Vaulted Ceiling(s)
Heating Baseboard, Electric, Heat Pump
Cooling Wall Unit(s)
Fireplaces Number 1
Fireplaces Type Electric
Fireplace 1
Appliance Dishwasher, F/S/W/D, Range Hood
Laundry In Unit
Exterior
Roof Type Fibreglass Shingle
Parking Type Detached, Open
Total Parking Spaces 1
Building
Lot Description Level, Private, Rectangular Lot
Building Description Cement Fibre,Frame Wood, Other
Faces North
Story 4
Foundation Poured Concrete
Sewer Sewer To Lot
Water Municipal
Structure Type Cement Fibre,Frame Wood
Others
Tax ID 025-215-094
Ownership Freehold/Strata
Pets Description Aquariums, Birds, Caged Mammals, Cats, Dogs, Number Limit
Read Less
Bought with Royal LePage Coast Capital - Oak Bay
GET MORE INFORMATION





