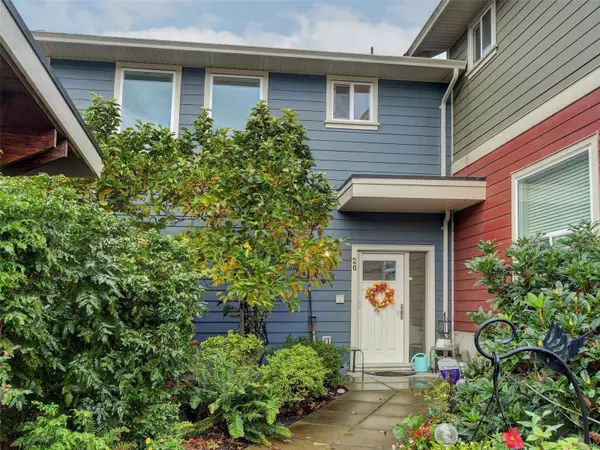For more information regarding the value of a property, please contact us for a free consultation.
1515 Keating Cross Rd #20 Central Saanich, BC V8M 1W9
Want to know what your home might be worth? Contact us for a FREE valuation!

Our team is ready to help you sell your home for the highest possible price ASAP
Key Details
Sold Price $789,500
Property Type Townhouse
Sub Type Row/Townhouse
Listing Status Sold
Purchase Type For Sale
Square Footage 1,539 sqft
Price per Sqft $512
Subdivision Aura Village
MLS Listing ID 950410
Sold Date 04/19/24
Style Main Level Entry with Upper Level(s)
Bedrooms 3
HOA Fees $486/mo
Rental Info Unrestricted
Year Built 2015
Annual Tax Amount $3,314
Tax Year 2023
Lot Size 1,306 Sqft
Acres 0.03
Property Description
This is the largest yard in the complex tucked into a private & quiet corner, the perfect oasis for family fun & ready for a big garden, a hot tub plus anything you desire. Designed by the current owner before construction began, it has many many extras like noise cancelling between units, high end appliances including a gas top convection stove, on demand hot water, 9ft ceilings, real doors on closets, too much to list here so ask for details. Built with one level living in mind with the primary bedroom, ensuite bathroom & laundry all on the main along with the open plan kitchen with breakfast bar, dining area & living room with gas fireplace plus lots of storage. Upstairs is another bedroom, a full bathroom & an amazing large family room/bedroom built to be easily converted back to 2 bedrooms with separate closets, doors, windows, light switches all ready to go. Covered parking right outside your door also means you can plug in a future electric car.
Location
Province BC
County Capital Regional District
Area Cs Keating
Direction West
Rooms
Basement None
Main Level Bedrooms 1
Kitchen 1
Interior
Interior Features Closet Organizer, Dining/Living Combo, Storage
Heating Electric, Forced Air, Natural Gas
Cooling None
Flooring Laminate
Fireplaces Number 1
Fireplaces Type Gas, Living Room
Equipment Central Vacuum
Fireplace 1
Window Features Blinds,Screens,Vinyl Frames
Appliance Dishwasher, F/S/W/D, Microwave, Range Hood
Laundry In Unit
Exterior
Exterior Feature Balcony/Patio, Fencing: Full
Carport Spaces 1
Utilities Available Cable To Lot, Electricity To Lot, Natural Gas To Lot
Amenities Available Bike Storage
Roof Type Asphalt Shingle
Handicap Access Ground Level Main Floor, Primary Bedroom on Main, Wheelchair Friendly
Parking Type Carport, Guest
Total Parking Spaces 1
Building
Lot Description Family-Oriented Neighbourhood, Irregular Lot, Irrigation Sprinkler(s)
Building Description Cement Fibre,Wood, Main Level Entry with Upper Level(s)
Faces West
Story 2
Foundation Poured Concrete
Sewer Sewer Connected
Water Municipal
Architectural Style Art Deco
Structure Type Cement Fibre,Wood
Others
HOA Fee Include Garbage Removal,Insurance,Maintenance Grounds,Maintenance Structure,Property Management,Sewer,Water
Tax ID 029-611-989
Ownership Freehold/Strata
Acceptable Financing Purchaser To Finance
Listing Terms Purchaser To Finance
Pets Description Aquariums, Birds, Caged Mammals, Cats, Dogs, Number Limit
Read Less
Bought with Macdonald Realty Victoria
GET MORE INFORMATION





