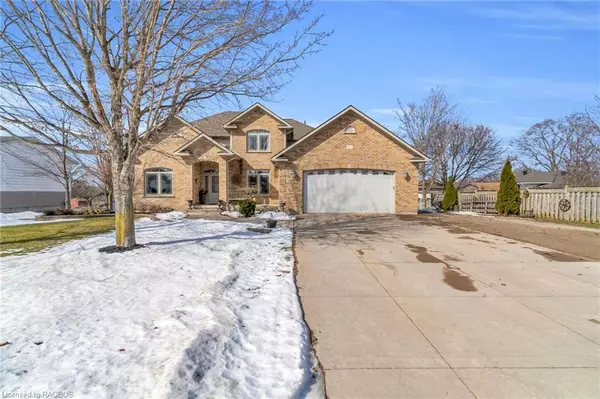For more information regarding the value of a property, please contact us for a free consultation.
316 Alice Street Kincardine, ON N2Z 2P8
Want to know what your home might be worth? Contact us for a FREE valuation!

Our team is ready to help you sell your home for the highest possible price ASAP
Key Details
Sold Price $1,025,000
Property Type Single Family Home
Sub Type Single Family Residence
Listing Status Sold
Purchase Type For Sale
Square Footage 2,876 sqft
Price per Sqft $356
MLS Listing ID 40535018
Sold Date 04/18/24
Style Two Story
Bedrooms 4
Full Baths 3
Half Baths 1
Abv Grd Liv Area 4,435
Originating Board Grey Bruce Owen Sound
Year Built 2002
Annual Tax Amount $7,912
Property Description
An executive custom built, 2 storey family home that you have been waiting for. Situated on a deep (nearly a half acre) lot (99'x204') just one block back from the sandy beach of Lake Huron and walking distance to downtown, parks and school. This home was constructed for the current owners in 2002 by a local builder, built specifically with family life in mind. As you enter through the front door you will notice many beautiful features including a spacious foyer, high ceilings, and open stair case, ash hardwood and LVP. The main floor layout includes a large formal dining room, family room, office with built in cabinetry, sunken living room, dinette with door to access back deck, kitchen complete with solid maple cabinets by Dungannon Kitchens and walk-in corner pantry, large laundry/mud room and 2pc bath. Upstairs you will find oak hardwood, 4 proper generous sized bedrooms including primary suite, a 3pc ensuite and walk in closet plus a 5pc bath. In the basement you will find a rec room, storage room, cold cellar plus granny suite with 3pc bath and all appliances included. If you prefer one open basement, converting back is possible with a few steps! Exterior you will find a large detached shop (measuring approx 18'x36') fully insulated with its own hydro/panel and 2 overhead doors. Backyard deck with covered gazebo, above ground salt water 27 ft pool, 4.5 foot deep (2022) and garden shed. The driveway is unique in offering ample parking for your vehicles, utility trailers, boat or your camper trailer, convenient exterior RV 30 amp plug in place. If you value a quality built home, proximity to the water, a large lot with backyard access to a shop, then this property will tick your boxes! Time to move the family to 316 Alice St in Kincardine!
Location
Province ON
County Bruce
Area Kincardine
Zoning R1
Direction HWY 21, WEST ON KINCARDINE AVE, CONTINUE, TURN SOUTH ON ALICE ST, SEE PROPERTY / SIGN ON WEST (LEFT) SIDE OF ROAD.
Rooms
Other Rooms Gazebo, Shed(s), Workshop
Basement Full, Finished
Kitchen 2
Interior
Interior Features Central Vacuum, In-Law Floorplan
Heating Forced Air, Natural Gas, Radiant Floor
Cooling Central Air
Fireplaces Number 1
Fireplaces Type Gas
Fireplace Yes
Appliance Hot Water Tank Owned
Laundry Main Level
Exterior
Exterior Feature Landscaped, Lawn Sprinkler System, Privacy, Year Round Living
Garage Attached Garage, Detached Garage, Concrete, Gravel
Garage Spaces 2.0
Pool Salt Water
Waterfront No
Roof Type Asphalt Shing
Porch Deck
Lot Frontage 99.0
Lot Depth 204.15
Parking Type Attached Garage, Detached Garage, Concrete, Gravel
Garage Yes
Building
Lot Description Urban, Irregular Lot, Beach, Cul-De-Sac, Hospital, Landscaped, Park, Place of Worship, Playground Nearby, Rec./Community Centre, School Bus Route, Schools, Shopping Nearby, Trails
Faces HWY 21, WEST ON KINCARDINE AVE, CONTINUE, TURN SOUTH ON ALICE ST, SEE PROPERTY / SIGN ON WEST (LEFT) SIDE OF ROAD.
Foundation Poured Concrete
Sewer Sewer (Municipal)
Water Municipal-Metered
Architectural Style Two Story
Structure Type Vinyl Siding
New Construction No
Others
Senior Community false
Tax ID 333170082
Ownership Freehold/None
Read Less
GET MORE INFORMATION





