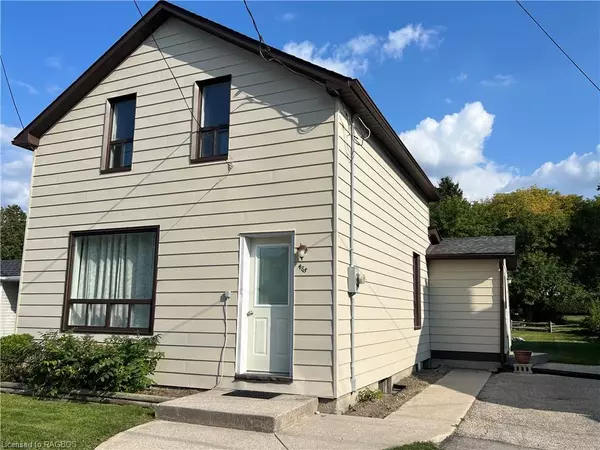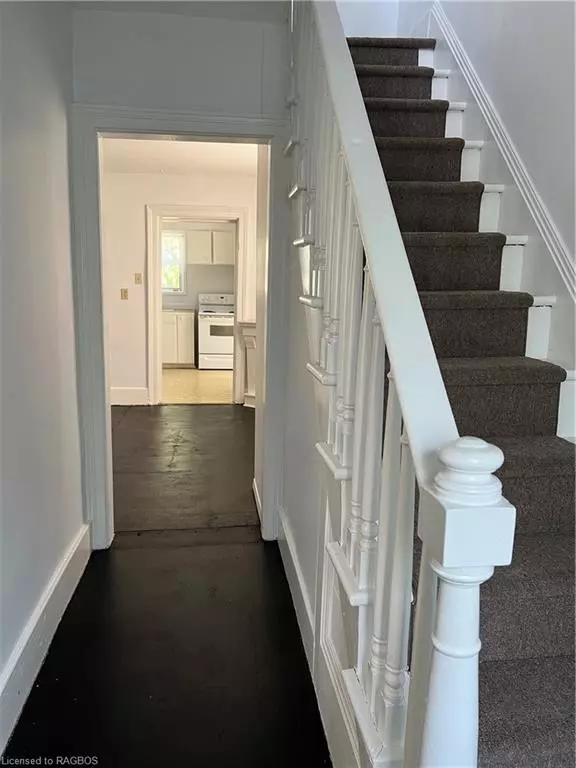For more information regarding the value of a property, please contact us for a free consultation.
485 Queen Street Kincardine, ON N2Z 2J4
Want to know what your home might be worth? Contact us for a FREE valuation!

Our team is ready to help you sell your home for the highest possible price ASAP
Key Details
Sold Price $375,000
Property Type Single Family Home
Sub Type Single Family Residence
Listing Status Sold
Purchase Type For Sale
Square Footage 1,240 sqft
Price per Sqft $302
MLS Listing ID 40489160
Sold Date 04/18/24
Style 1.5 Storey
Bedrooms 3
Full Baths 1
Abv Grd Liv Area 1,240
Originating Board Grey Bruce Owen Sound
Year Built 1900
Annual Tax Amount $1,938
Property Description
Let your creative side come to the fore! Only moments from Kincardine's downtown core, the beach access and the boardwalk, this older 1 1/2 storey, 3 bedroom home could easily become a weekend retreat or cottage, as well as an ideal income property or simply the first home for someone wanting to get into the housing market. Although in need of some good ol' TLC, the home does offer newer shingles, electrical panel, on demand propane furnace/boiler and enjoys a private, treed backyard with a small patio area. The main floor has a living room, dining room, kitchen, 4 piece bathroom and utility room; upstairs has 3 bedrooms, the basement has a painted concrete floor and laundry area. The home is being sold "as is, where is" and comes with no warranties or guarantees being made by the Seller.
Location
Province ON
County Bruce
Area Kincardine
Zoning R1
Direction H21 TO KINCARDINE AVE, WEST TO QUEEN STREET, NORTH (RIGHT) TO #485 on East side
Rooms
Other Rooms None
Basement Full, Unfinished
Kitchen 1
Interior
Heating Hot Water-Propane
Cooling None
Fireplaces Type Electric
Fireplace Yes
Appliance Water Heater Owned, Dryer, Hot Water Tank Owned, Refrigerator, Stove, Washer
Exterior
Garage Asphalt
Utilities Available Cable Connected, Cell Service, Electricity Connected, Garbage/Sanitary Collection, High Speed Internet Avail, Natural Gas Available, Recycling Pickup, Street Lights, Phone Connected
Waterfront No
Waterfront Description Access to Water
Roof Type Asphalt Shing
Handicap Access Hard/Low Nap Floors, Accessible Kitchen
Lot Frontage 42.49
Lot Depth 131.0
Parking Type Asphalt
Garage No
Building
Lot Description Urban, Beach, City Lot, Hospital, Library, Place of Worship, Rec./Community Centre, Schools, Trails
Faces H21 TO KINCARDINE AVE, WEST TO QUEEN STREET, NORTH (RIGHT) TO #485 on East side
Foundation Poured Concrete
Sewer Sewer (Municipal)
Water Municipal
Architectural Style 1.5 Storey
Structure Type Aluminum Siding
New Construction No
Schools
Elementary Schools Elgin Mmrket Ps, Huron Heights Ps, St. Anthony'S Ps
High Schools Kincardine Dss
Others
Senior Community false
Tax ID 333130619
Ownership Freehold/None
Read Less
GET MORE INFORMATION





