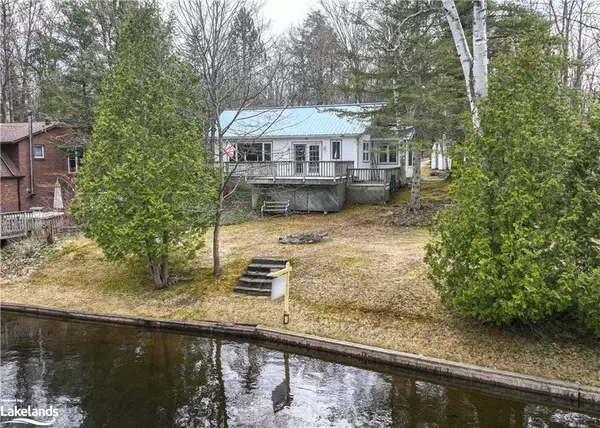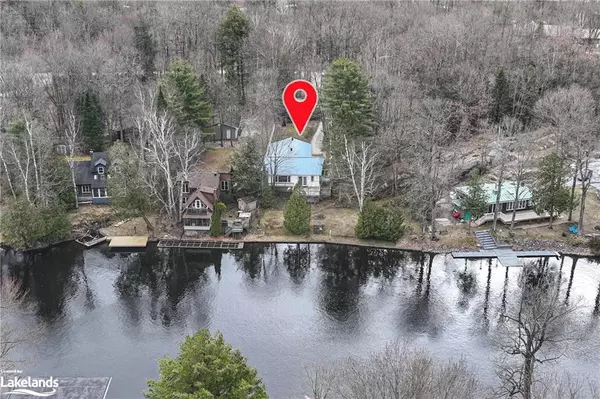For more information regarding the value of a property, please contact us for a free consultation.
4488 Granite Ridge Lane Severn, ON L0K 2B0
Want to know what your home might be worth? Contact us for a FREE valuation!

Our team is ready to help you sell your home for the highest possible price ASAP
Key Details
Sold Price $869,000
Property Type Single Family Home
Sub Type Single Family Residence
Listing Status Sold
Purchase Type For Sale
Square Footage 1,630 sqft
Price per Sqft $533
MLS Listing ID 40563388
Sold Date 04/18/24
Style Bungalow
Bedrooms 2
Full Baths 2
Abv Grd Liv Area 1,630
Originating Board The Lakelands
Year Built 1971
Annual Tax Amount $3,297
Property Description
Welcome to 4488 Granite Ridge Lane! Perfectly in sync with its name, this spacious bungalow is nestled amidst the Muskoka rock on the Shores of Severn River. The Beautiful Private Lot is over a half acre and Gently slopes down towards 94 feet of River Frontage. Lovely open concept Living and Dining opens onto a spacious Deck where you will enjoy your Panoramic Water Views. Two bedrooms with walk-in closets and Primary includes an ensuite bath. Handy Main Floor Laundry. Meal Prep will be a Delight with the modern Stainless Steel Appliances. Not only does the Kitchen have plenty cupboards and counters, it also features a Kitchenette area with Bay Windows with more tranquil views. Central air conditioning 2022. Cozy up to the Gas Fireplace on the cooler evenings plus forced air propane furnace when you enjoy Nature at its Winter's Best. Detached garage 24'4 x 20'4 includes Workshop. Very close to Amenities in Washago. This home is located on the Trent Severn Waterway near Lock 42 for all your Aquatic Adventures and Endless Water Fun!
Location
Province ON
County Simcoe County
Area Severn
Zoning SR1
Direction From Orillia take Highway 11 North, take Canal Road exit overpass, Left on Canal Road, Right on Trent Trail to T-intersection, turn Left on Granite Ridge Lane to end of the road, driveway on waterside (right hand side).
Rooms
Other Rooms Shed(s)
Basement Exposed Rock, Crawl Space, Unfinished, Sump Pump
Kitchen 1
Interior
Interior Features High Speed Internet, Auto Garage Door Remote(s)
Heating Fireplace-Propane, Forced Air-Propane
Cooling Central Air
Fireplaces Number 1
Fireplace Yes
Appliance Built-in Microwave, Dishwasher, Refrigerator, Stove
Laundry Laundry Room
Exterior
Exterior Feature Backs on Greenbelt, Fishing, Landscaped, Recreational Area, Storage Buildings, Year Round Living
Garage Detached Garage, Garage Door Opener, Gravel
Garage Spaces 1.0
Utilities Available Cell Service, Electricity Connected
Waterfront Yes
Waterfront Description River,Direct Waterfront,Breakwater,River Front,Trent System,Access to Water,River/Stream
View Y/N true
View Forest, Panoramic, River, Trees/Woods, Water
Roof Type Metal
Porch Deck
Lot Frontage 94.61
Parking Type Detached Garage, Garage Door Opener, Gravel
Garage Yes
Building
Lot Description Rural, Irregular Lot, Ample Parking, Cul-De-Sac, Highway Access, Landscaped, Open Spaces, Quiet Area
Faces From Orillia take Highway 11 North, take Canal Road exit overpass, Left on Canal Road, Right on Trent Trail to T-intersection, turn Left on Granite Ridge Lane to end of the road, driveway on waterside (right hand side).
Foundation Concrete Block
Sewer Septic Tank
Water Drilled Well
Architectural Style Bungalow
Structure Type Stone,Vinyl Siding
New Construction No
Others
Senior Community false
Tax ID 586050037
Ownership Freehold/None
Read Less
GET MORE INFORMATION





