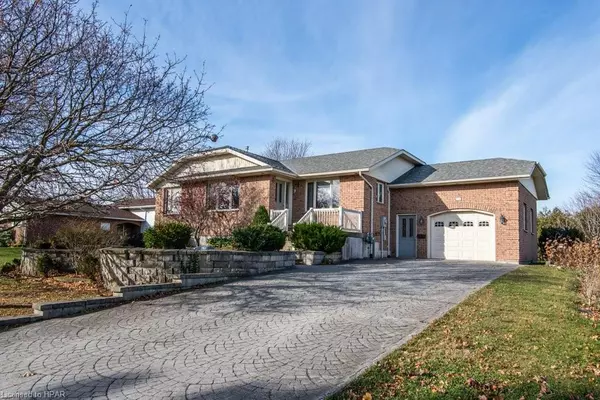For more information regarding the value of a property, please contact us for a free consultation.
151 Sills Street Seaforth, ON N0K 1W0
Want to know what your home might be worth? Contact us for a FREE valuation!

Our team is ready to help you sell your home for the highest possible price ASAP
Key Details
Sold Price $559,900
Property Type Single Family Home
Sub Type Single Family Residence
Listing Status Sold
Purchase Type For Sale
Square Footage 1,364 sqft
Price per Sqft $410
MLS Listing ID 40513490
Sold Date 04/17/24
Style Bungalow
Bedrooms 2
Full Baths 2
Half Baths 1
Abv Grd Liv Area 1,364
Originating Board Huron Perth
Year Built 1992
Annual Tax Amount $3,587
Property Description
Welcome to 151 Sills Street! A custom built all brick ranch style home featuring open style country eat in kitchen with lots of cabinetry, open concept to spacious living room with gas fireplace, crown moldings, solid oak beveled doors with leaded glass leading to a bright den area, great for music room or quiet sitting area. The oak flooring sets off the home. The master bedroom with 3 piece ensuite, plus 4 piece full bathroom and a 2 piece bathroom close to back entry. Second bedroom completes the main level and has lots of closet space. Back entry has patio doors leading to the deck area and overlooking the backyard. The full unspoiled basement is ready to be finished. Forced air gas heat is newer along with central air. Attached 1.5 car garage has lots of extra storage plus a full double interlock brick driveway. The lot has lots of trees with 89.43 foot frontage by 148.50 foot depth. The home is surrounded by newer well kept homes in the area.
Location
Province ON
County Huron
Area Huron East
Zoning R1
Direction South of lights to Brantford Street, turn West, First Street - Sills Street, turn Right, first on west side
Rooms
Basement Full, Unfinished
Kitchen 1
Interior
Heating Forced Air, Natural Gas
Cooling Central Air
Fireplaces Number 1
Fireplaces Type Gas
Fireplace Yes
Window Features Window Coverings
Appliance Water Heater Owned, Water Softener, Dryer, Refrigerator, Washer
Exterior
Garage Attached Garage, Garage Door Opener, Interlock
Garage Spaces 1.5
Waterfront No
Roof Type Asphalt Shing
Lot Frontage 89.0
Lot Depth 148.0
Parking Type Attached Garage, Garage Door Opener, Interlock
Garage Yes
Building
Lot Description Urban, Dog Park, City Lot, Near Golf Course, Hospital, Library, Place of Worship, Quiet Area, Rec./Community Centre, Schools, Trails
Faces South of lights to Brantford Street, turn West, First Street - Sills Street, turn Right, first on west side
Foundation Concrete Perimeter
Sewer Sewer (Municipal)
Water Municipal
Architectural Style Bungalow
New Construction No
Schools
Elementary Schools Seaforth Public/St. James Catholic
High Schools Central Huron Hs/St. Anne'S Catholic
Others
Senior Community false
Tax ID 412880035
Ownership Freehold/None
Read Less
GET MORE INFORMATION





