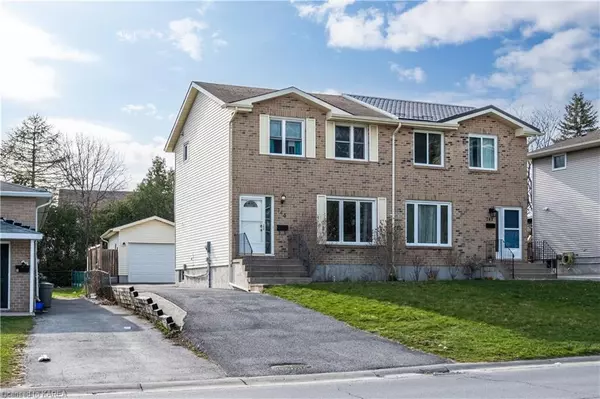For more information regarding the value of a property, please contact us for a free consultation.
745 Ridley Drive Kingston, ON K7P 2A6
Want to know what your home might be worth? Contact us for a FREE valuation!

Our team is ready to help you sell your home for the highest possible price ASAP
Key Details
Sold Price $510,000
Property Type Single Family Home
Sub Type Single Family Residence
Listing Status Sold
Purchase Type For Sale
Square Footage 1,059 sqft
Price per Sqft $481
MLS Listing ID 40570505
Sold Date 04/18/24
Style Two Story
Bedrooms 3
Full Baths 1
Half Baths 1
Abv Grd Liv Area 1,551
Originating Board Kingston
Annual Tax Amount $2,582
Property Description
Well-kept semi-detached 2 story home with a 20 x 12 detached garage steps from The Cataraqui Town Centre. The main level is host to ceramic in the foyer, followed by the bright living space with crown molding & bamboo flooring. The eat in kitchen is equipped with a gas stove, luxury vinyl plank flooring & exterior access to the back deck overlooking the yard with shed & garden beds. Moving upstairs you’ll find 3 generously sized bedrooms & the main 4pc bath. The fully finished basement possesses cozy shag carpeting & pot lights, creating a welcoming & comfortable atmosphere for kicking back for movie night. A laundry room with a 2pc powder room finish off the lower level. This wonderful family home has loads of parking, enjoys central air (2017), & is located a short walk to parks, a library, & a short drive to schools & all other West-End amenities.
Location
Province ON
County Frontenac
Area Kingston
Zoning UR2.B
Direction TAYLOR KIDD BLVD TO OLD COLONY ROAD TO RIDLEY DRIVE
Rooms
Basement Full, Finished
Kitchen 1
Interior
Heating Forced Air, Natural Gas
Cooling Central Air
Fireplace No
Appliance Water Heater
Laundry Laundry Room, Lower Level
Exterior
Parking Features Detached Garage
Garage Spaces 1.0
Roof Type Asphalt Shing
Lot Frontage 33.41
Garage Yes
Building
Lot Description Urban, Ample Parking, Near Golf Course, Library, Park, Place of Worship, Playground Nearby, Public Transit, Regional Mall, School Bus Route, Schools, Shopping Nearby
Faces TAYLOR KIDD BLVD TO OLD COLONY ROAD TO RIDLEY DRIVE
Foundation Block
Sewer Sewer (Municipal)
Water Municipal
Architectural Style Two Story
Structure Type Aluminum Siding
New Construction No
Others
Senior Community false
Tax ID 362630288
Ownership Freehold/None
Read Less
GET MORE INFORMATION





