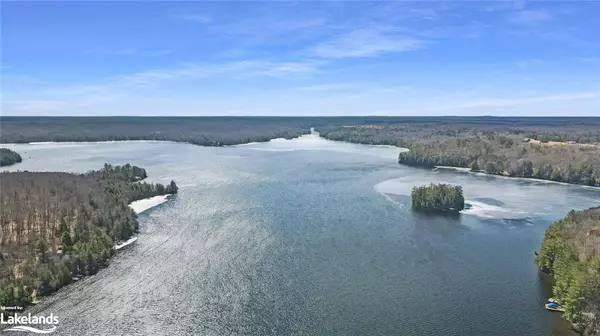For more information regarding the value of a property, please contact us for a free consultation.
1025 Canfield Lane Minden, ON K0M 2K0
Want to know what your home might be worth? Contact us for a FREE valuation!

Our team is ready to help you sell your home for the highest possible price ASAP
Key Details
Sold Price $1,675,000
Property Type Single Family Home
Sub Type Single Family Residence
Listing Status Sold
Purchase Type For Sale
Square Footage 1,800 sqft
Price per Sqft $930
MLS Listing ID 40567204
Sold Date 04/17/24
Style Bungalow Raised
Bedrooms 4
Full Baths 2
Half Baths 1
Abv Grd Liv Area 3,600
Originating Board The Lakelands
Year Built 2004
Annual Tax Amount $6,412
Lot Size 0.350 Acres
Acres 0.35
Property Description
Welcome to this beautiful lakehouse nestled on the serene shores of Canning Lake, part of Haliburton's 5 lake chain. Embrace the miles of boating, providing access to marinas, restaurants, and an abundance of recreational opportunities. Step into luxury with this Colonial Concepts Log Home boasting 3600 square feet of meticulously crafted living space. Designed with families and entertaining in mind, revel in cathedral ceilings adorned with a floor-to-ceiling stone wood fireplace offering captivating lake views. This property features four bedrooms and three bathrooms, ensuring ample space for both relaxation and rejuvenation.
Bask in the year-round beauty within the four-season sunroom, or venture outside onto expansive decking, perfect for hosting gatherings amidst beautifully landscaped surroundings. Sports enthusiasts will delight in the included basketball court, while those seeking relaxation can unwind in the lakeside hot tub. Enjoy 101 feet of pristine, sandy shoreline, with deep waters off the end of the dock inviting endless aquatic adventures. Indulge in the ultimate relaxation with the large lakeside sauna, complete with a Haliburton room above, offering a tranquil escape. Tucked away at the end of a private, year-round road, this retreat provides the perfect blend of seclusion and accessibility, just 10 minutes from Minden and 15 minutes from Haliburton. Welcome to your dream retreat, where luxury meets tranquility, and every moment is infused with the essence of lakeside living.
Location
Province ON
County Haliburton
Area Minden Hills
Zoning SR
Direction County Road 21 to Kashagawigamog Lake Road to Fieldings Crescent to Canfield lane
Rooms
Basement Full, Finished
Kitchen 1
Interior
Heating Baseboard, Electric, Geothermal, Wood
Cooling Central Air
Fireplaces Number 1
Fireplaces Type Wood Burning
Fireplace Yes
Window Features Window Coverings
Exterior
Parking Features Gravel
Utilities Available Cell Service, Electricity Connected
Waterfront Description Lake,Direct Waterfront,Beach Front,Access to Water,Lake Privileges,Lake/Pond
View Y/N true
View Lake
Roof Type Asphalt Shing
Porch Deck
Lot Frontage 101.0
Lot Depth 206.0
Garage No
Building
Lot Description Rural, Beach, Hospital, Marina, Open Spaces, Park, Place of Worship
Faces County Road 21 to Kashagawigamog Lake Road to Fieldings Crescent to Canfield lane
Foundation Poured Concrete
Sewer Septic Tank
Water Lake/River
Architectural Style Bungalow Raised
Structure Type Log
New Construction No
Others
Senior Community false
Tax ID 391930320
Ownership Freehold/None
Read Less




