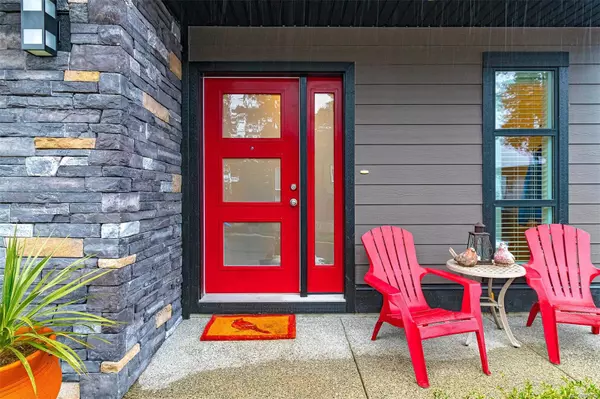For more information regarding the value of a property, please contact us for a free consultation.
4246 SKYE Rd Saltair, BC V9G 1Y5
Want to know what your home might be worth? Contact us for a FREE valuation!

Our team is ready to help you sell your home for the highest possible price ASAP
Key Details
Sold Price $1,389,000
Property Type Single Family Home
Sub Type Single Family Detached
Listing Status Sold
Purchase Type For Sale
Square Footage 2,314 sqft
Price per Sqft $600
Subdivision Saltair Oceanfront Estates
MLS Listing ID 951239
Sold Date 04/18/24
Style Ground Level Entry With Main Up
Bedrooms 2
HOA Fees $187/mo
Rental Info No Rentals
Year Built 2018
Annual Tax Amount $4,338
Tax Year 2023
Lot Size 4,356 Sqft
Acres 0.1
Property Description
Welcome to Saltair Oceanfront Estates!Beautiful gated waterfront,amazing ocean views and kayak storage!The quality& views of the homes& water will entice you.As you enter the open entrance area with walkin coat closet,this quaility home exudes perfection. Many upgrades,wainscotting,cherrywood accents on stairs,railing&Feature above fireplace&many builtins.Downstairs offers 2 dens/offices w/ full 4 pce bathroom.Family room with outside access to low maintenace fenced back yard.The main floor is stunning with its Open concept offering 2 bedrooms, 2 full bathrooms,12 ft ceilings dining& living roomw/lots of windows to enjoy the breathtaking views of Ladysmith harbour, coastal mountains and ORCA's!Deluxe kitchenw/gas stove,seperate small sink w/ hwt tap.Spacious island to enjoy your guests while entertaining.Primary bdrm with full 3 pce ensuite,built in's in wic.Steps to beach, and common area for gatherings& your own kayak storage.Nearby Stocking Creek trails.You won't want to leave!
Location
Province BC
County Cowichan Valley Regional District
Area Du Saltair
Zoning MP1
Direction Northeast
Rooms
Other Rooms Storage Shed
Basement Finished, Full, Walk-Out Access, With Windows
Main Level Bedrooms 2
Kitchen 1
Interior
Interior Features Ceiling Fan(s), Dining/Living Combo, Vaulted Ceiling(s)
Heating Forced Air, Heat Pump, Natural Gas
Cooling Central Air
Flooring Hardwood, Laminate, Mixed, Tile
Fireplaces Number 1
Fireplaces Type Living Room
Equipment Central Vacuum
Fireplace 1
Window Features Insulated Windows,Vinyl Frames
Appliance Dishwasher, F/S/W/D, Microwave, Oven/Range Gas
Laundry In House
Exterior
Exterior Feature Balcony/Deck, Balcony/Patio, Fenced, Garden, Low Maintenance Yard, Wheelchair Access
Garage Spaces 2.0
Utilities Available Cable To Lot, Electricity To Lot, Garbage, Natural Gas To Lot, Phone To Lot, Recycling, Underground Utilities
Amenities Available Common Area, Kayak Storage
Waterfront Description Ocean
View Y/N 1
View Ocean
Roof Type Asphalt Torch On
Handicap Access Accessible Entrance, Primary Bedroom on Main, Wheelchair Friendly
Total Parking Spaces 4
Building
Lot Description Central Location, Easy Access
Building Description Frame Wood,Insulation All, Ground Level Entry With Main Up
Faces Northeast
Foundation Poured Concrete
Sewer Septic System: Common
Water Municipal
Architectural Style West Coast
Additional Building None
Structure Type Frame Wood,Insulation All
Others
HOA Fee Include Insurance,Maintenance Grounds,Septic
Tax ID 029-445-957
Ownership Freehold/Strata
Pets Allowed Number Limit
Read Less
Bought with eXp Realty
GET MORE INFORMATION





