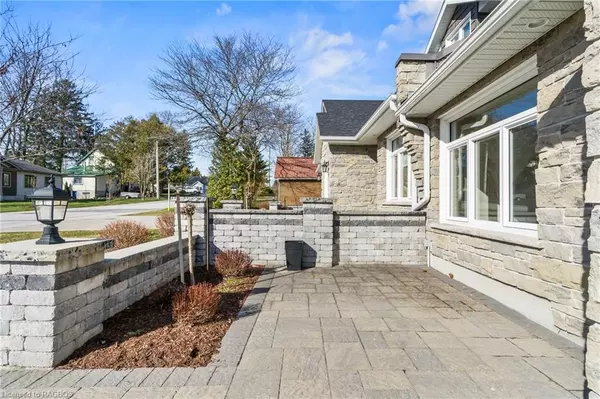For more information regarding the value of a property, please contact us for a free consultation.
957 Charles Street Kincardine, ON N2Z 2C3
Want to know what your home might be worth? Contact us for a FREE valuation!

Our team is ready to help you sell your home for the highest possible price ASAP
Key Details
Sold Price $580,000
Property Type Townhouse
Sub Type Row/Townhouse
Listing Status Sold
Purchase Type For Sale
Square Footage 1,450 sqft
Price per Sqft $400
MLS Listing ID 40564080
Sold Date 04/17/24
Style Bungaloft
Bedrooms 2
Full Baths 2
Half Baths 1
Abv Grd Liv Area 1,450
Originating Board Grey Bruce Owen Sound
Year Built 2015
Annual Tax Amount $3,775
Property Description
Welcome to this stunning freehold townhouse located in a prime and convenient location on a ravine lot. This townhouse offers an ideal layout for seniors with the primary bedroom located on the main floor with functional 4 piece ensuite bathroom and powder room and laundry area off the hallway. Additionally there is a den that can be a versatile space for extra guests. The galley kitchen is fashionably functional with cherry cabinetry and stainless steel appliances. A propane fireplace adds warmth and ambience to the dining /living room with vaulted ceilings and a patio door leading to your backyard oasis. As you ascend to the second floor, you'll find a loft area that can be used for additional sleeping space, a cozy office nook and another 3 piece bathroom. The 1450 sq.ft. home is equipped with in-floor heat and ductless air conditioner, new Navien boiler (2024) , laminate flooring and paint throughout (2022), roof shingles (2021) and custom blinds. Professionally landscaped with paver stone driveway. This purchase includes free snow removal and lawn maintenance for 3 years after the completion of sale. If "right sizing" is in your future be sure to check this out.
Location
Province ON
County Bruce
Area Kincardine
Zoning R3-o , EP
Direction From Broadway Street turn South on to Charles Street, property on the East side
Rooms
Basement None
Kitchen 1
Interior
Interior Features Auto Garage Door Remote(s), Ceiling Fan(s), Central Vacuum Roughed-in, Upgraded Insulation
Heating Fireplace-Propane, Radiant Floor, Propane
Cooling Ductless
Fireplaces Number 1
Fireplaces Type Living Room, Propane
Fireplace Yes
Window Features Window Coverings
Appliance Instant Hot Water, Built-in Microwave, Dishwasher, Dryer, Refrigerator, Stove, Washer
Laundry Main Level
Exterior
Exterior Feature Landscaped
Garage Attached Garage, Garage Door Opener, Paver Block
Garage Spaces 1.0
Utilities Available Cable Connected, Cell Service, Electricity Connected, Fibre Optics, Garbage/Sanitary Collection, High Speed Internet Avail, Natural Gas Available, Recycling Pickup, Street Lights, Phone Connected, Underground Utilities
Waterfront No
Waterfront Description River/Stream
View Y/N true
View Trees/Woods
Roof Type Asphalt Shing
Street Surface Paved
Porch Patio
Lot Frontage 29.45
Lot Depth 169.94
Parking Type Attached Garage, Garage Door Opener, Paver Block
Garage Yes
Building
Lot Description Urban, Rectangular, Airport, Arts Centre, Beach, Dog Park, City Lot, Near Golf Course, Hospital, Library, Marina, Park, Place of Worship, Playground Nearby, Ravine, Rec./Community Centre, Schools, Shopping Nearby, Skiing, Trails
Faces From Broadway Street turn South on to Charles Street, property on the East side
Foundation Slab
Sewer Sewer (Municipal)
Water Municipal-Metered
Architectural Style Bungaloft
Structure Type Stone,Vinyl Siding
New Construction No
Others
Senior Community false
Tax ID 333070128
Ownership Freehold/None
Read Less
GET MORE INFORMATION





