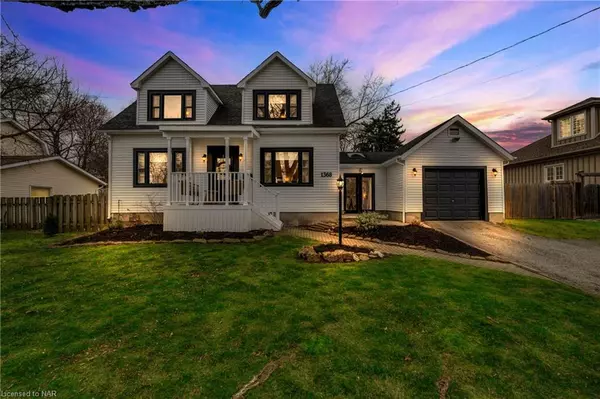For more information regarding the value of a property, please contact us for a free consultation.
1368 Pelham Street S Pelham, ON L0S 1E0
Want to know what your home might be worth? Contact us for a FREE valuation!

Our team is ready to help you sell your home for the highest possible price ASAP
Key Details
Sold Price $842,500
Property Type Single Family Home
Sub Type Single Family Residence
Listing Status Sold
Purchase Type For Sale
Square Footage 1,700 sqft
Price per Sqft $495
MLS Listing ID 40544342
Sold Date 04/16/24
Style Two Story
Bedrooms 3
Full Baths 2
Abv Grd Liv Area 1,700
Originating Board Niagara
Annual Tax Amount $4,147
Property Description
This stunning Cape Cod style two-storey home is sure to captivate you and take your breath away. Located in the beautiful community of Fonthill in Pelham, Ontario it’s walking distance to local restaurants, grocery store, shops, schools, a golf course, parks, the Steve Bauer Trail and more. The exterior of this home boasts the classic, picture perfect two storey dwelling with huge picture windows, dormer second storey windows, and an adorable front porch. Capitalizing on the 80x150 lot is a spacious, fully-fenced backyard with plenty of room for the family to enjoy or pets to roam and play. There are endless possibilities to transform this spacious backyard into your own oasis. Enjoy a sprawling deck perfect for gatherings, the backyard fire pit to rest and gaze at the night stars, and the spacious hot tub to unwind after a long day of work. The interior offers 1700 sq.ft of finished living space with the main floor boasting a bright, naturally lit living room, dinning room, kitchen and mud room. The mud room entrance is complete with French doors, luxury vinyl floors, a skylight, access to the garage and main floor laundry. The living and dining area are complete with recently finished hardwood floors with original crown moulding preserved and a beautiful gas fireplace. The spacious kitchen gives you ample counters and storage with sliding doors leading to your backyard. Completing the main floor is a 3-piece washroom with a stand-up shower. The second floor boasts three spacious bedrooms with hardwood floors and plenty of natural light. The second-floor bathroom is complete with a skylight and has an updated bathtub and tile floors. The basement is ready for your finishing touches and can be transformed as you wish. Don’t miss the opportunity to call this one-of-a-kind property your own.
Location
Province ON
County Niagara
Area Pelham
Zoning R1
Direction Highway 20 to Pelham Street. Left/Right on Pelham Street.
Rooms
Other Rooms Shed(s)
Basement Full, Unfinished
Kitchen 1
Interior
Interior Features Ceiling Fan(s)
Heating Forced Air, Natural Gas
Cooling Central Air
Fireplaces Number 1
Fireplaces Type Gas
Fireplace Yes
Window Features Window Coverings,Skylight(s)
Appliance Water Heater Owned, Dishwasher, Dryer, Hot Water Tank Owned, Refrigerator, Stove, Washer
Laundry Main Level
Exterior
Garage Attached Garage, Asphalt
Garage Spaces 1.0
Waterfront No
Roof Type Asphalt Shing
Porch Deck
Lot Frontage 80.0
Lot Depth 150.0
Parking Type Attached Garage, Asphalt
Garage Yes
Building
Lot Description Urban, Rectangular, Ample Parking, City Lot, Near Golf Course, Highway Access, Park, Place of Worship, Playground Nearby, Public Transit, Rec./Community Centre, School Bus Route, Schools, Shopping Nearby, Trails
Faces Highway 20 to Pelham Street. Left/Right on Pelham Street.
Foundation Concrete Block
Sewer Sewer (Municipal)
Water Municipal-Metered
Architectural Style Two Story
Structure Type Vinyl Siding
New Construction No
Schools
Elementary Schools Glynn A. Green Public School, St. Alexander Catholic Elementary
High Schools Notre Dame High School, E.L Crossley
Others
Senior Community false
Tax ID 640660431
Ownership Freehold/None
Read Less
GET MORE INFORMATION





