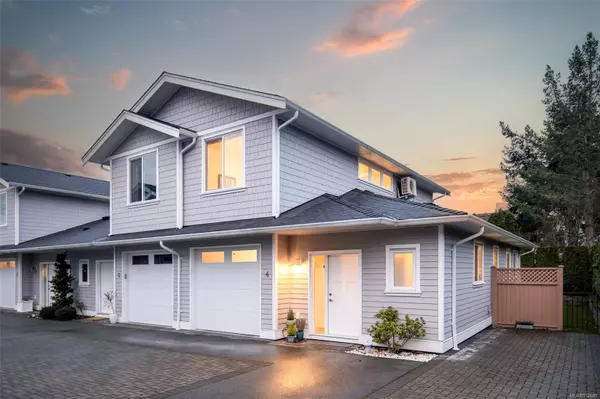For more information regarding the value of a property, please contact us for a free consultation.
10490 Resthaven Dr #4 Sidney, BC V8L 3H7
Want to know what your home might be worth? Contact us for a FREE valuation!

Our team is ready to help you sell your home for the highest possible price ASAP
Key Details
Sold Price $899,900
Property Type Townhouse
Sub Type Row/Townhouse
Listing Status Sold
Purchase Type For Sale
Square Footage 1,375 sqft
Price per Sqft $654
Subdivision Ocean Park Place
MLS Listing ID 952686
Sold Date 04/16/24
Style Main Level Entry with Upper Level(s)
Bedrooms 3
HOA Fees $322/mo
Rental Info Unrestricted
Year Built 2019
Annual Tax Amount $3,321
Tax Year 2023
Lot Size 1,306 Sqft
Acres 0.03
Property Description
Welcome to Ocean Park Place, coastal BC living at its finest! This spectacular 3bed/3bath end unit boasts an array of features that will steal your heart. Inside, a smartly designed layout maximizes comfort and convenience. Abundant windows fill the space with natural light, creating an inviting atmosphere. The heart of this home is a spacious kitchen with quartz countertops and stainless steel appliances, including a gas range, designed to meet all your culinary desires. Oak flooring and a gas fireplace add warmth and character to the living space, making it a welcoming retreat. Tucked off the living area is a spacious primary suite with optional laundry. hook-ups. This end unit offers a private patio, side yard and an extra parking spot, a unique advantage and perfect for enjoying the sun or hosting gatherings. Set in a pedestrian-friendly location with parks, schools, trails, Tsehum Harbour, and downtown Sidney, just short stroll away. This is a true gem you wont want to overlook!
Location
Province BC
County Capital Regional District
Area Si Sidney North-East
Direction North
Rooms
Basement Crawl Space
Main Level Bedrooms 1
Kitchen 1
Interior
Interior Features Closet Organizer, Dining/Living Combo
Heating Electric, Heat Pump, Natural Gas, Radiant Floor
Cooling Air Conditioning
Flooring Carpet, Tile, Wood
Fireplaces Number 1
Fireplaces Type Gas, Living Room
Equipment Central Vacuum, Electric Garage Door Opener
Fireplace 1
Window Features Screens,Vinyl Frames,Window Coverings
Appliance Dishwasher, Dryer, Oven/Range Gas, Range Hood, Refrigerator, Washer
Laundry In Unit
Exterior
Exterior Feature Balcony/Patio, Fencing: Partial, Low Maintenance Yard
Garage Spaces 1.0
Utilities Available Cable To Lot, Electricity To Lot, Natural Gas To Lot
Amenities Available Private Drive/Road
Roof Type Fibreglass Shingle
Handicap Access Ground Level Main Floor, No Step Entrance, Primary Bedroom on Main, Wheelchair Friendly
Total Parking Spaces 2
Building
Lot Description Level, Rectangular Lot
Building Description Cement Fibre,Frame Wood,Insulation: Ceiling,Insulation: Walls, Main Level Entry with Upper Level(s)
Faces North
Story 2
Foundation Poured Concrete
Sewer Sewer To Lot
Water Municipal
Structure Type Cement Fibre,Frame Wood,Insulation: Ceiling,Insulation: Walls
Others
HOA Fee Include Garbage Removal,Insurance,Maintenance Grounds,Maintenance Structure
Tax ID 030-788-617
Ownership Freehold/Strata
Acceptable Financing Purchaser To Finance
Listing Terms Purchaser To Finance
Pets Allowed Aquariums, Birds, Caged Mammals, Cats, Dogs, Number Limit
Read Less
Bought with Macdonald Realty Ltd. (Sid)
GET MORE INFORMATION





