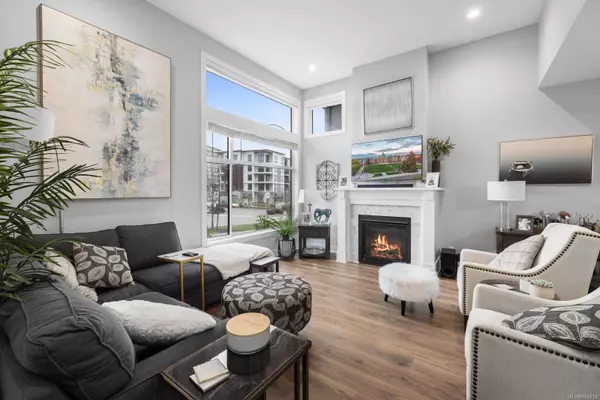For more information regarding the value of a property, please contact us for a free consultation.
2971 Constellation Ave Langford, BC V9B 3R6
Want to know what your home might be worth? Contact us for a FREE valuation!

Our team is ready to help you sell your home for the highest possible price ASAP
Key Details
Sold Price $1,200,000
Property Type Single Family Home
Sub Type Single Family Detached
Listing Status Sold
Purchase Type For Sale
Square Footage 2,484 sqft
Price per Sqft $483
MLS Listing ID 954210
Sold Date 04/16/24
Style Main Level Entry with Upper Level(s)
Bedrooms 4
Rental Info Unrestricted
Year Built 2020
Annual Tax Amount $4,340
Tax Year 2023
Lot Size 5,227 Sqft
Acres 0.12
Property Description
Experience elegance at 2971 Constellation Avenue in the vibrant Westhills area of Langford. Nestled on a 5,102 sq.ft lot, this 2020-built home spans 2,484 sq.ft, offering a luxurious lifestyle. The main residence boasts 3 bedrooms plus a den, 2.5 bathrooms, a gourmet kitchen, and a master suite with a walk-in closet and modern ensuite. Featuring a 1-bedroom, 1-bathroom detached carriage home, ideal for guests or as a rental opportunity, and a double garage accessible from a quiet laneway. The property's outdoor space, with its expansive patio and beautiful landscaping, provides a serene setting for relaxation. Located steps from Langford Lake, YMCA-YWCA, City Centre, Jordie Lunn Bike Park, PEXSISE? Elementary, and Centre Mountain Lellum Middle School, this home blends style with unmatched convenience. Benefit from the peace of mind with the remaining home warranty. The carriage home is currently undergoing a renovation, allowing for customization or a move-in ready option.
Location
Province BC
County Capital Regional District
Area La Westhills
Direction North
Rooms
Other Rooms Guest Accommodations
Basement None
Kitchen 2
Interior
Interior Features Dining Room, Soaker Tub
Heating Heat Pump
Cooling Air Conditioning
Flooring Laminate, Tile
Fireplaces Number 1
Fireplaces Type Gas
Equipment Electric Garage Door Opener
Fireplace 1
Window Features Blinds,Window Coverings
Appliance Dishwasher, Dryer, Oven/Range Gas, Range Hood, Refrigerator, Washer
Laundry In House
Exterior
Exterior Feature Fenced, Fencing: Full
Garage Spaces 2.0
View Y/N 1
View Mountain(s)
Roof Type Asphalt Shingle
Parking Type Additional, Detached, Driveway, Garage Double, Guest, On Street
Total Parking Spaces 4
Building
Lot Description Family-Oriented Neighbourhood, Recreation Nearby, Shopping Nearby, Sidewalk
Building Description Aluminum Siding,Cement Fibre, Main Level Entry with Upper Level(s)
Faces North
Foundation Poured Concrete
Sewer Sewer Connected
Water Municipal
Structure Type Aluminum Siding,Cement Fibre
Others
Ownership Freehold
Pets Description Aquariums, Birds, Caged Mammals, Cats, Dogs
Read Less
Bought with The Agency
GET MORE INFORMATION





