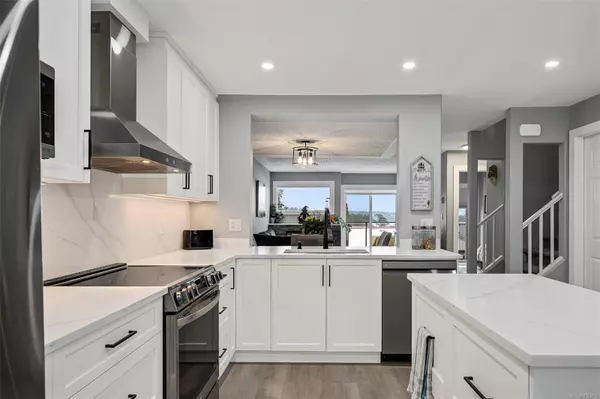For more information regarding the value of a property, please contact us for a free consultation.
300 Six Mile Rd #17 View Royal, BC V9B 5Y3
Want to know what your home might be worth? Contact us for a FREE valuation!

Our team is ready to help you sell your home for the highest possible price ASAP
Key Details
Sold Price $799,888
Property Type Townhouse
Sub Type Row/Townhouse
Listing Status Sold
Purchase Type For Sale
Square Footage 1,360 sqft
Price per Sqft $588
MLS Listing ID 955053
Sold Date 04/16/24
Style Main Level Entry with Upper Level(s)
Bedrooms 3
HOA Fees $408/mo
Rental Info Unrestricted
Year Built 1995
Annual Tax Amount $2,847
Tax Year 2023
Lot Size 1,742 Sqft
Acres 0.04
Property Description
Ocean views from every floor adorn this newly updated 3-bed, 2-bath townhouse. A flexible space to make your own, a garage for your toys, and an expansive open-concept living and dining space. On the main level, you are greeted by a living room with a pleasant gas fireplace and access to the patio overlooking the Esquimalt Harbour. Paired with a renovated kitchen boasting premium shaker cabinets, stainless steel appliances, quartz countertops and a generous island, entertainers easily interact with guests. A 4-pce bath with soaker tub and tile surround, and an additional bedroom complete the lower level. Upstairs, a primary with 2 large closets, a private patio and a 4-pce cheater ensuite with double vanity, rainfall shower head and slate tile surround is yours to enjoy. In floor radiant heat completes each bathroom. A versatile 3rd bedroom becomes your office or hobby room. Located minutes from the Galloping Goose, Juan de Fuca Rec Centre, transit, restaurants and many retail options!
Location
Province BC
County Capital Regional District
Area Vr Six Mile
Direction West
Rooms
Basement Crawl Space
Main Level Bedrooms 1
Kitchen 1
Interior
Heating Baseboard, Electric, Natural Gas, Radiant Floor
Cooling Air Conditioning, Partial, Wall Unit(s)
Flooring Carpet, Tile
Fireplaces Number 1
Fireplaces Type Gas, Living Room
Fireplace 1
Appliance Dishwasher, Dryer, Microwave, Oven/Range Electric, Refrigerator, Washer
Laundry In House
Exterior
Garage Spaces 1.0
View Y/N 1
View Mountain(s), Ocean
Roof Type Asphalt Torch On,Fibreglass Shingle
Parking Type Attached, Garage
Total Parking Spaces 2
Building
Building Description Stone,Stucco, Main Level Entry with Upper Level(s)
Faces West
Story 2
Foundation Poured Concrete
Sewer Sewer To Lot
Water Municipal
Structure Type Stone,Stucco
Others
HOA Fee Include Garbage Removal,Insurance,Maintenance Grounds,Maintenance Structure,Property Management,Sewer,Water
Tax ID 023-315-440
Ownership Freehold/Strata
Pets Description Aquariums, Birds, Caged Mammals, Cats, Dogs
Read Less
Bought with eXp Realty
GET MORE INFORMATION





