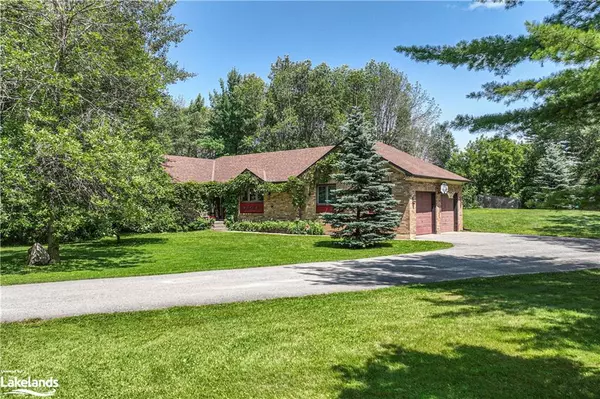For more information regarding the value of a property, please contact us for a free consultation.
3549 Timberline Avenue Severn, ON L3V 0V8
Want to know what your home might be worth? Contact us for a FREE valuation!

Our team is ready to help you sell your home for the highest possible price ASAP
Key Details
Sold Price $949,000
Property Type Single Family Home
Sub Type Single Family Residence
Listing Status Sold
Purchase Type For Sale
Square Footage 1,911 sqft
Price per Sqft $496
MLS Listing ID 40561513
Sold Date 04/14/24
Style Bungalow
Bedrooms 4
Full Baths 3
Abv Grd Liv Area 3,211
Originating Board The Lakelands
Year Built 1997
Annual Tax Amount $3,686
Lot Size 0.941 Acres
Acres 0.941
Property Description
4 Bdrm., 3 Bath, Family sized Bungalow on almost an acre w/pool & fenced in area for kids and pets. This home features an open concept Living area w/vaulted ceilings & newly installed flooring. Spacious Kitchen w/large Centre Island & Living/Dining area w/lots of space for large family gatherings. You will want to spend hours in the main floor Family rm. w/walkout to the Pool area, overlooking the private, treed backyard. 4pc. main bath & 3 Bedrooms on main flr. Incl. Primary Bdrm. w/Ensuite & Walk in closet. The finished lower level features a huge Recreation rm for the kids, a 4th Bedroom, 4pc Bath, Laundry rm. & lots of storage. Attached Garage w/direct entry into home. Paved driveway with tons of parking area! Outbuildings include the Pool house 14’5 x 8’1 w/open Bar area, Shed or guest space – 12’ x 8’5 & Storage Barn/Workshop w/concrete floor & 220 hydro – 15’ x 18’10. On municipal water & sewer & capital costs are paid. Enjoy all the benefits of this quiet, waterfront community for a small yearly membership fee in the Bayou Park Ratepayers Association. Benefits include access to the private Members only waterfront Park & beach area as well as access to the community park & playground that is only 3 houses away! You will absolutely love living in this community, with quick access to Hwy. 11 North & South for commuters.
Location
Province ON
County Simcoe County
Area Severn
Zoning R1
Direction Grand Tamarack Exit to Timberline
Rooms
Other Rooms Gazebo, Shed(s), Workshop
Basement Full, Finished, Sump Pump
Kitchen 0
Interior
Interior Features Air Exchanger, Central Vacuum
Heating Forced Air, Natural Gas
Cooling Central Air
Fireplaces Type Family Room
Fireplace Yes
Appliance Dishwasher, Dryer, Refrigerator, Stove
Laundry In Basement, Laundry Room
Exterior
Exterior Feature Landscaped, Lawn Sprinkler System
Garage Attached Garage, Asphalt, Inside Entry
Garage Spaces 2.0
Utilities Available Cell Service, Electricity Connected, Garbage/Sanitary Collection, High Speed Internet Avail, Natural Gas Connected, Recycling Pickup, Phone Connected
Waterfront No
Waterfront Description Lake/Pond
View Y/N true
View Garden, Pool, Trees/Woods
Roof Type Asphalt Shing
Porch Deck, Patio
Lot Frontage 91.0
Lot Depth 291.0
Parking Type Attached Garage, Asphalt, Inside Entry
Garage Yes
Building
Lot Description Rural, Beach, Highway Access, Landscaped, Major Highway, Park, Quiet Area, Schools
Faces Grand Tamarack Exit to Timberline
Foundation Poured Concrete
Sewer Sewer (Municipal)
Water Municipal-Metered
Architectural Style Bungalow
New Construction No
Others
Senior Community false
Tax ID 586160322
Ownership Freehold/None
Read Less
GET MORE INFORMATION





