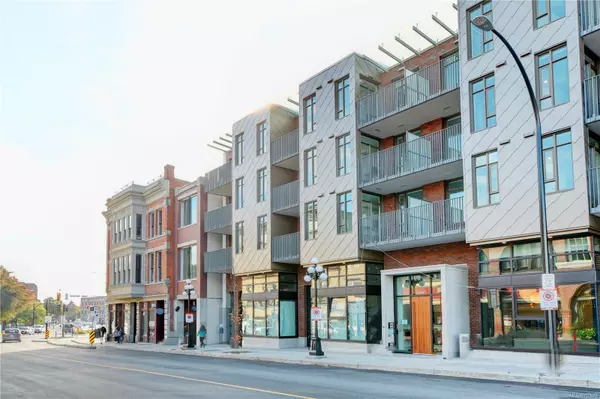For more information regarding the value of a property, please contact us for a free consultation.
1628 Store St #506 Victoria, BC V8W 3K3
Want to know what your home might be worth? Contact us for a FREE valuation!

Our team is ready to help you sell your home for the highest possible price ASAP
Key Details
Sold Price $559,000
Property Type Condo
Sub Type Condo Apartment
Listing Status Sold
Purchase Type For Sale
Square Footage 623 sqft
Price per Sqft $897
Subdivision The Pearl
MLS Listing ID 950879
Sold Date 04/15/24
Style Condo
Bedrooms 1
HOA Fees $360/mo
Rental Info Unrestricted
Year Built 2023
Annual Tax Amount $1
Tax Year 2023
Lot Size 435 Sqft
Acres 0.01
Property Description
New Price, Welcome to The Pearl, a south facing concrete building where contemporary style meets the charm of Victoria's Old Town. Take your fur baby for a stroll, hop on your bike, or visit a nearby patio. 9ft ceilings, double glazed windows, heat-pump controlled environment, in-suite laundry & storage, light colored palette, high-end finishes & private balcony that allows BBQ’s with a peekaboo view of the harbour. Kitchen with soft-close hardware & under cabinet lighting, stainless steel appliances and a centre island range – perfect for entertaining. Walk-through closet contemplates 2 people via separate closet on either side leading to the bathroom - a spa like space with heated floors, walk-in shower and a rainscreen shower head. Amenities include secure underground parking, storage locker, secure bike parking, fitness center and lounge with dining area & patio. Enjoy shops, restaurants, coffee shops, and entertainment as well as Canada's oldest 'Chinatown'.
Location
Province BC
County Capital Regional District
Area Vi Downtown
Direction East
Rooms
Main Level Bedrooms 1
Kitchen 1
Interior
Interior Features Closet Organizer, Dining/Living Combo, Storage
Heating Electric, Forced Air, Heat Pump, Radiant Floor
Cooling Air Conditioning
Flooring Tile, Vinyl
Appliance Dishwasher, F/S/W/D
Laundry In Unit
Exterior
Amenities Available Bike Storage, Common Area, Elevator(s), Fitness Centre, Meeting Room, Secured Entry
Waterfront 1
Waterfront Description Ocean
View Y/N 1
View City, Mountain(s), Ocean
Roof Type Other
Parking Type Underground
Total Parking Spaces 1
Building
Lot Description Central Location, Shopping Nearby, Southern Exposure, Walk on Waterfront
Building Description Steel and Concrete, Condo
Faces East
Story 9
Foundation Poured Concrete
Sewer Sewer Connected
Water Municipal
Architectural Style West Coast
Structure Type Steel and Concrete
Others
Tax ID 032-043-881
Ownership Freehold/Strata
Pets Description Aquariums, Birds, Caged Mammals, Cats, Dogs
Read Less
Bought with Royal LePage Coast Capital - Chatterton
GET MORE INFORMATION





