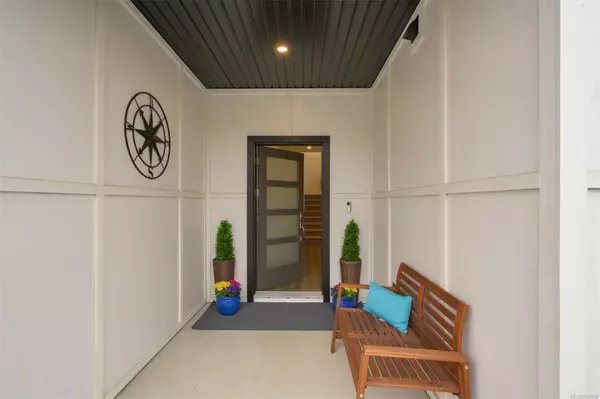For more information regarding the value of a property, please contact us for a free consultation.
289 Lone Oak Pl Langford, BC V9B 0X3
Want to know what your home might be worth? Contact us for a FREE valuation!

Our team is ready to help you sell your home for the highest possible price ASAP
Key Details
Sold Price $1,289,000
Property Type Single Family Home
Sub Type Single Family Detached
Listing Status Sold
Purchase Type For Sale
Square Footage 2,866 sqft
Price per Sqft $449
MLS Listing ID 953932
Sold Date 04/15/24
Style Ground Level Entry With Main Up
Bedrooms 5
Rental Info Unrestricted
Year Built 2019
Annual Tax Amount $5,022
Tax Year 2023
Lot Size 6,098 Sqft
Acres 0.14
Property Description
Centrally located, modern 5 bed, 3 bath house on a quiet no through street, just minutes away from many outdoor activities and shopping. This modern home in Langford is nestled between three golf courses and is 7 minutes from Thetis Lake. The Galloping Goose Trail, Mill Hill Park, Bear Mountain and Goldstream Provincial Park are all within 10 minutes. Within 5-7 minutes is plenty of shopping: Costco, Save-On-Foods, the downtown core and Westshore Mall. There are many young families in the neighborhood because of the many schools close by. It also boasts a luxury kitchen, as well as a 2-bedroom income generator with fantastic tenants that would like to stay. This home has many hidden features that need to be seen and appreciated in person so book your showing today. Check out the 2 different videos for more property details.
Location
Province BC
County Capital Regional District
Area La Mill Hill
Direction Northwest
Rooms
Basement Finished, Walk-Out Access, With Windows
Main Level Bedrooms 2
Kitchen 2
Interior
Interior Features Closet Organizer, Dining/Living Combo, Soaker Tub, Storage, Vaulted Ceiling(s)
Heating Baseboard, Electric, Heat Pump, Natural Gas
Cooling Central Air
Flooring Carpet, Laminate, Tile
Fireplaces Number 1
Fireplaces Type Gas, Living Room
Equipment Electric Garage Door Opener
Fireplace 1
Window Features Blinds,Screens,Vinyl Frames
Appliance Dishwasher, F/S/W/D, Range Hood
Laundry In House
Exterior
Exterior Feature Balcony/Patio, Fenced, Garden, Low Maintenance Yard, Sprinkler System
Garage Spaces 3.0
Utilities Available Cable Available, Garbage, Natural Gas To Lot, Recycling, Underground Utilities
View Y/N 1
View Mountain(s), Other
Roof Type Asphalt Torch On,Fibreglass Shingle
Parking Type Driveway, Garage, Garage Double, On Street
Total Parking Spaces 3
Building
Lot Description Central Location, Easy Access, Family-Oriented Neighbourhood, Irrigation Sprinkler(s), Landscaped, Near Golf Course, Recreation Nearby, Serviced, Shopping Nearby, Sidewalk
Building Description Cement Fibre,Frame Wood,Insulation: Ceiling,Insulation: Walls, Ground Level Entry With Main Up
Faces Northwest
Foundation Poured Concrete, Slab
Sewer Sewer Connected
Water Municipal
Architectural Style Contemporary, West Coast
Additional Building Exists
Structure Type Cement Fibre,Frame Wood,Insulation: Ceiling,Insulation: Walls
Others
Ownership Freehold
Pets Description Aquariums, Birds, Caged Mammals, Cats, Dogs
Read Less
Bought with eXp Realty
GET MORE INFORMATION





