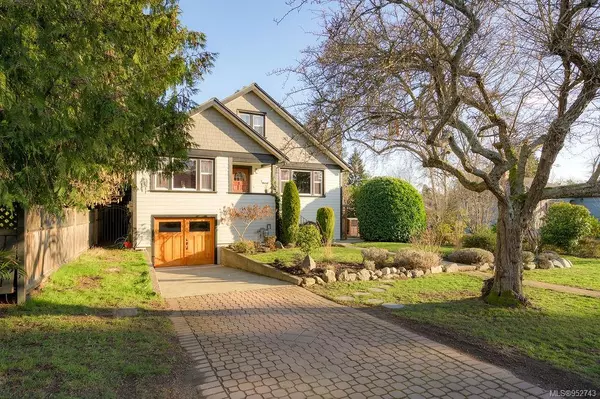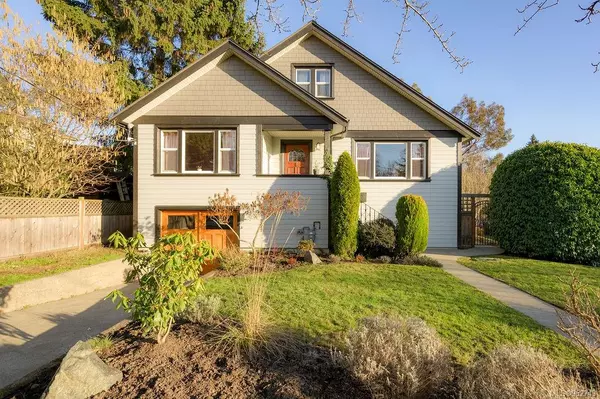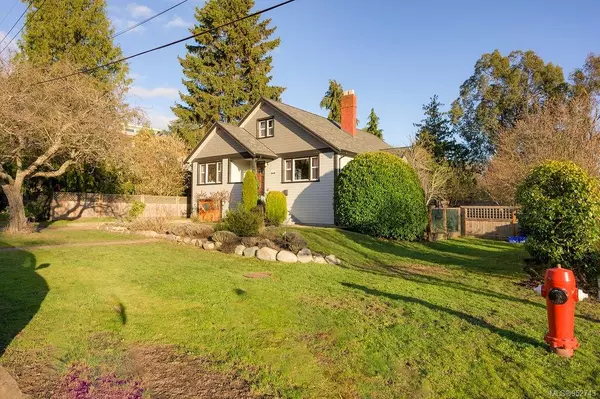For more information regarding the value of a property, please contact us for a free consultation.
1773 Armstrong Ave Oak Bay, BC V8R 5S5
Want to know what your home might be worth? Contact us for a FREE valuation!

Our team is ready to help you sell your home for the highest possible price ASAP
Key Details
Sold Price $2,025,000
Property Type Single Family Home
Sub Type Single Family Detached
Listing Status Sold
Purchase Type For Sale
Square Footage 2,625 sqft
Price per Sqft $771
MLS Listing ID 952743
Sold Date 04/15/24
Style Main Level Entry with Lower/Upper Lvl(s)
Bedrooms 5
Rental Info Unrestricted
Year Built 1938
Annual Tax Amount $7,796
Tax Year 2023
Lot Size 9,583 Sqft
Acres 0.22
Lot Dimensions 75 ft wide x 129 ft deep
Property Description
Welcome to your new home on a peaceful no-through road in the heart of Oak Bay. Sitting on an expansive & sun filled ~9,700 SF lot, this home boasts 5 bedrooms and 2 bathrooms. An extensive renovation & addition in 2017 ensures a perfect blend of modern comfort & timeless charm. The upgrades include new open-plan kitchen, all-new windows throughout, in-floor heating fuelled by an efficient electric tankless water heater. The main floor includes 3 bedrooms, bathroom, living room & open plan kitchen/dining. The upper level provides the primary bedroom, bathroom & 2nd bedroom. On the lower level, find a finished rec room, laundry, ample storage and work/spa room. Step outside into a large yard with a south-facing garden w/ new patio. Enjoy the Arctic Spa Onzen hot tub, Jacuzzi infrared sauna & wine cellar. This location is mere minutes to walk to Oak Bay Avenue, Willows Beach, Willows Elementary, Firefighters Park and Oak Bay Rec.
Location
Province BC
County Capital Regional District
Area Ob North Oak Bay
Direction Northwest
Rooms
Basement Partially Finished, Walk-Out Access, With Windows
Main Level Bedrooms 3
Kitchen 1
Interior
Interior Features Eating Area, Storage, Vaulted Ceiling(s), Workshop
Heating Natural Gas, Radiant Floor
Cooling None
Flooring Carpet, Hardwood, Tile, Wood
Fireplaces Number 1
Fireplaces Type Living Room, Wood Burning
Fireplace 1
Window Features Wood Frames
Appliance Dishwasher, F/S/W/D, Hot Tub, Range Hood
Laundry In House
Exterior
Exterior Feature Balcony/Patio
Garage Spaces 1.0
Roof Type Fibreglass Shingle
Total Parking Spaces 1
Building
Lot Description Rectangular Lot
Building Description Cement Fibre,Wood, Main Level Entry with Lower/Upper Lvl(s)
Faces Northwest
Foundation Poured Concrete
Sewer Sewer Connected
Water Municipal
Architectural Style Character
Structure Type Cement Fibre,Wood
Others
Tax ID 006-924-964
Ownership Freehold
Acceptable Financing Purchaser To Finance
Listing Terms Purchaser To Finance
Pets Allowed Aquariums, Birds, Caged Mammals, Cats, Dogs
Read Less
Bought with Newport Realty Ltd.




