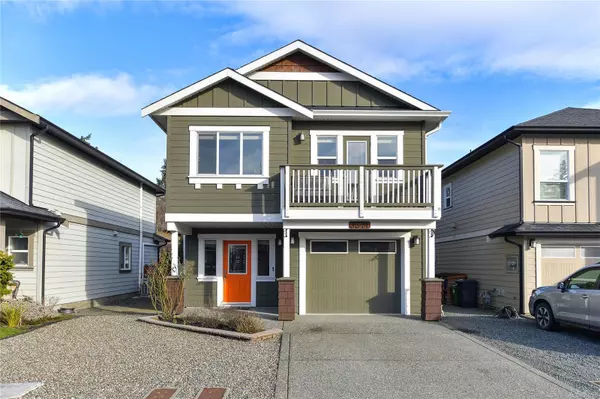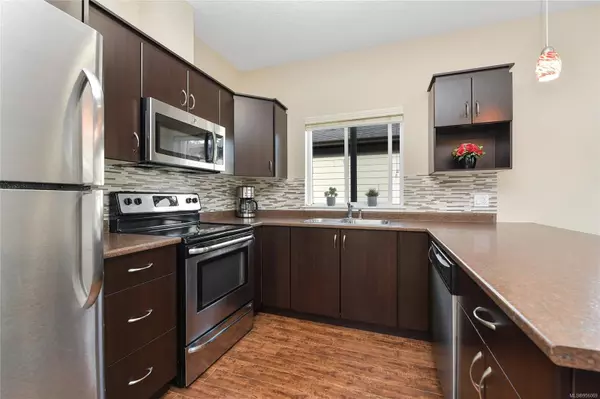For more information regarding the value of a property, please contact us for a free consultation.
3371 Merlin Rd Langford, BC V9C 0G9
Want to know what your home might be worth? Contact us for a FREE valuation!

Our team is ready to help you sell your home for the highest possible price ASAP
Key Details
Sold Price $837,500
Property Type Single Family Home
Sub Type Single Family Detached
Listing Status Sold
Purchase Type For Sale
Square Footage 1,561 sqft
Price per Sqft $536
MLS Listing ID 956069
Sold Date 04/15/24
Style Main Level Entry with Upper Level(s)
Bedrooms 4
Rental Info Unrestricted
Year Built 2012
Annual Tax Amount $3,382
Tax Year 2023
Lot Size 3,049 Sqft
Acres 0.07
Property Description
Virtual OH, HD VIDEO, AERIAL, 3D MATTERPORT, PHOTOS & FLR PLAN online. 3371 Merlin Rd, where charm & brightness await you! This delightful 3-4bd, 2bth home features a well designed flrpln w/3 generously sized bdrms & flex room perfect for additional living space or bdrm. This home welcomes you w/9-ft ceilings on main, abundant natural light, 3 large bdrms, including a wonderful primary bdrm complete w/a walk-thru closet & coffered ceiling. Relax in the spacious living room, warmed by a cozy gas FP. The kitchen, equipped w/SS appliances, ideal for hosting! Step outside to the back deck & enjoy outdoor living w/gas BBQ hookup & all-day sun. Additionally, the primary bdrm features a front balcony! The fully fenced low-maintenance yard w/ established planting borders, providing a tranquil space to unwind, perfect for kids and pets! Situated with easy access to amenities, schools, trails, & major roadways, this home offers both convenience and tranquility in vibrant HappyValley.
Location
Province BC
County Capital Regional District
Area La Happy Valley
Direction Southwest
Rooms
Basement Finished, Full, Walk-Out Access, With Windows
Main Level Bedrooms 2
Kitchen 1
Interior
Interior Features Bar, Ceiling Fan(s), Closet Organizer, Dining/Living Combo, Eating Area, Soaker Tub, Storage
Heating Baseboard, Electric, Natural Gas
Cooling None
Fireplaces Number 2
Fireplaces Type Electric, Family Room, Gas, Living Room
Fireplace 1
Window Features Vinyl Frames
Appliance F/S/W/D, Oven/Range Electric
Laundry In House
Exterior
Exterior Feature Balcony/Deck, Balcony/Patio, Fencing: Full, Garden, Low Maintenance Yard
Garage Spaces 1.0
Roof Type Asphalt Shingle
Parking Type Attached, Driveway, Garage, On Street
Total Parking Spaces 3
Building
Lot Description Central Location, Easy Access, Family-Oriented Neighbourhood, Level, Near Golf Course, Park Setting, Recreation Nearby, Shopping Nearby
Building Description Cement Fibre,Frame Wood, Main Level Entry with Upper Level(s)
Faces Southwest
Foundation Poured Concrete
Sewer Sewer Connected
Water Municipal
Structure Type Cement Fibre,Frame Wood
Others
Tax ID 028-622-651
Ownership Freehold
Pets Description Aquariums, Birds, Caged Mammals, Cats, Dogs
Read Less
Bought with eXp Realty
GET MORE INFORMATION





