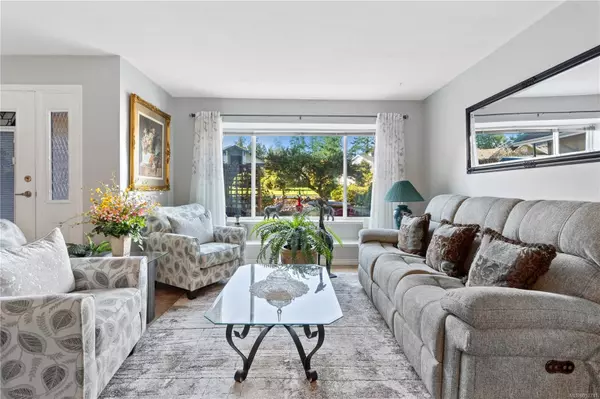For more information regarding the value of a property, please contact us for a free consultation.
3521 Arbutus Dr S Cobble Hill, BC V0R 1L1
Want to know what your home might be worth? Contact us for a FREE valuation!

Our team is ready to help you sell your home for the highest possible price ASAP
Key Details
Sold Price $783,000
Property Type Single Family Home
Sub Type Single Family Detached
Listing Status Sold
Purchase Type For Sale
Square Footage 1,369 sqft
Price per Sqft $571
Subdivision Arbutus Ridge
MLS Listing ID 952711
Sold Date 04/15/24
Style Rancher
Bedrooms 2
HOA Fees $482/mo
Rental Info Unrestricted
Year Built 1990
Annual Tax Amount $3,458
Tax Year 2023
Lot Size 6,098 Sqft
Acres 0.14
Property Description
Welcome to your dream home nestled in Arbutus Ridge in the heart of Cobble Hill! This picturesque residence offers a perfect blend of modern comfort and serene oceanside living. Many upgrades in the past couple years include new windows, exterior siding, gutters, garage floor, paint, hot water tank, and some appliances. Boasting a tranquil location, this property provides a peaceful retreat while being just minutes away from local amenities. This adult orientated community provides, amenities such as tennis courts, clubhouse, hobby and meeting rooms, walking trails, social events, clubs, out door pool and hot tub, and 24/7 security. Don't miss the opportunity to own this exceptional property in Arbutus Ridge. Experience the perfect blend of elegance and comfort in a serene setting. Schedule your private showing today and experience the affordable luxury that awaits at 3521 Arbutus Drive South.
Location
Province BC
County Capital Regional District
Area Ml Cobble Hill
Direction West
Rooms
Basement None
Main Level Bedrooms 2
Kitchen 1
Interior
Heating Baseboard, Electric, Heat Pump, Natural Gas
Cooling Air Conditioning
Flooring Laminate, Tile
Fireplaces Number 1
Fireplaces Type Gas, Living Room
Fireplace 1
Window Features Vinyl Frames
Appliance Dishwasher, F/S/W/D, Microwave
Laundry In House, In Unit
Exterior
Exterior Feature Balcony/Deck, Fencing: Partial, Garden
Garage Spaces 2.0
Amenities Available Private Drive/Road
Roof Type Asphalt Shingle
Handicap Access Ground Level Main Floor, No Step Entrance, Wheelchair Friendly
Total Parking Spaces 4
Building
Lot Description Adult-Oriented Neighbourhood, Gated Community, Near Golf Course, Private
Building Description Stucco, Rancher
Faces West
Story 1
Foundation Poured Concrete, Slab
Sewer Sewer Connected
Water Municipal
Architectural Style West Coast
Structure Type Stucco
Others
Tax ID 012-928-682
Ownership Freehold/Strata
Pets Allowed Cats, Dogs, Number Limit
Read Less
Bought with eXp Realty
GET MORE INFORMATION





