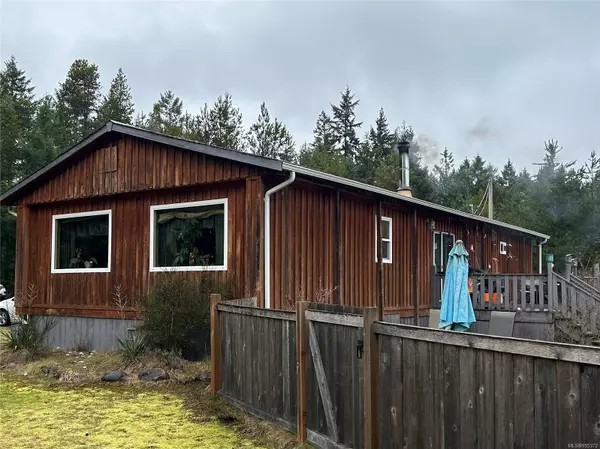For more information regarding the value of a property, please contact us for a free consultation.
389 Oakdowne Rd N Qualicum Beach, BC V9K 2G1
Want to know what your home might be worth? Contact us for a FREE valuation!

Our team is ready to help you sell your home for the highest possible price ASAP
Key Details
Sold Price $749,000
Property Type Manufactured Home
Sub Type Manufactured Home
Listing Status Sold
Purchase Type For Sale
Square Footage 1,334 sqft
Price per Sqft $561
MLS Listing ID 955372
Sold Date 04/15/24
Style Rancher
Bedrooms 2
Rental Info Unrestricted
Annual Tax Amount $3,098
Tax Year 2023
Lot Size 5.050 Acres
Acres 5.05
Property Description
Calling all investors. Looking for five acres with 2 homes in north Qualicum to invest in. Private . Treed.2 separate hydro meters for each home as well as driveways with remote controlled gates. 379 Oakdowne is a double wide that features two bedrooms, two bathrooms, certified woodstove ,vinyl windows, some newer flooring, 200 sq ft deck, covered entry porch and is 1344 sq ft Has fenced yard and also woodshed and 14x22 separate studio or workshop. What a man cave this makes! This manufactured home has a peaked trussed roof and wood sided board & baton for years of easy maintenance. 389 Oakdowne is a 2 bedroom 14x68 with a 240 sq ft family room addition with approved woodstove for those cool evenings. 2 Year old easy maintenance metal roof. Also has fenced yard complete with garden area. Regular maintained shared septic system for both houses and a good well at aprox 8 gallons a minute makes this a great investment. Long term tenants Do no miss this investors!
Location
Province BC
County Alberni-clayoquot Regional District
Area Pq Qualicum North
Zoning RU1
Direction North
Rooms
Other Rooms Workshop
Basement Crawl Space
Main Level Bedrooms 2
Kitchen 1
Interior
Interior Features Breakfast Nook, Dining/Living Combo, Eating Area, Workshop
Heating Electric, Forced Air
Cooling None
Flooring Mixed
Fireplaces Number 1
Fireplaces Type Wood Stove
Fireplace 1
Window Features Vinyl Frames
Appliance F/S/W/D, Water Filters
Laundry In House
Exterior
Exterior Feature Balcony/Deck, Balcony/Patio, Fencing: Partial, Garden, Low Maintenance Yard
Utilities Available Cable To Lot, Electricity To Lot, Garbage, Phone To Lot, Recycling
Roof Type Asphalt Shingle
Handicap Access Accessible Entrance, Wheelchair Friendly
Parking Type Driveway
Total Parking Spaces 25
Building
Lot Description Acreage, Central Location, Easy Access, Family-Oriented Neighbourhood, Level, No Through Road, Park Setting, Private, Quiet Area, Recreation Nearby, Rural Setting, Wooded Lot
Building Description Insulation: Ceiling,Insulation: Walls,Wood, Rancher
Faces North
Foundation Other
Sewer Septic System, Septic System: Common
Water Well: Drilled
Additional Building Potential
Structure Type Insulation: Ceiling,Insulation: Walls,Wood
Others
Restrictions ALR: No,None
Tax ID 018-699-201
Ownership Freehold
Acceptable Financing Must Be Paid Off
Listing Terms Must Be Paid Off
Pets Description Aquariums, Birds, Caged Mammals, Cats, Dogs
Read Less
Bought with Royal LePage Nanaimo Realty (NanIsHwyN)
GET MORE INFORMATION





