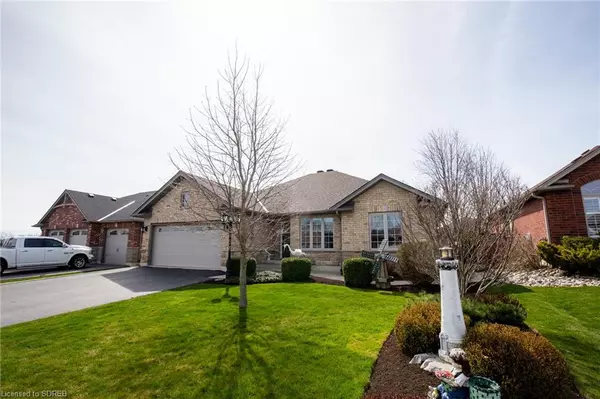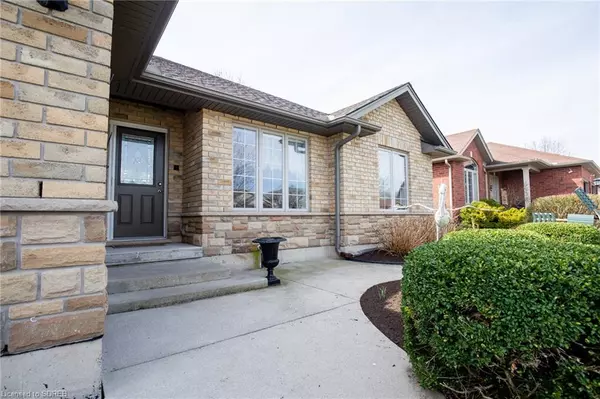For more information regarding the value of a property, please contact us for a free consultation.
146 Galinee Trail Port Dover, ON N0A 1N9
Want to know what your home might be worth? Contact us for a FREE valuation!

Our team is ready to help you sell your home for the highest possible price ASAP
Key Details
Sold Price $769,000
Property Type Single Family Home
Sub Type Single Family Residence
Listing Status Sold
Purchase Type For Sale
Square Footage 1,476 sqft
Price per Sqft $521
MLS Listing ID 40570102
Sold Date 04/13/24
Style Bungalow
Bedrooms 3
Full Baths 3
Abv Grd Liv Area 1,476
Originating Board Simcoe
Year Built 2008
Annual Tax Amount $4,752
Property Description
When you pull up to 146 Galinee Trail you will see a brick and stone bungalow that has been well cared for, with a beautifully landscaped front lawn and lovely perennial gardens. Displayed proudly beside the front door is an Energy Star plaque certifying that this home was built with energy efficiency in mind. We can't wait for you to see inside in person but we will do our best to describe for you what you'll find... Just off the foyer is a Den/Office with a window perfect for your four-legged friends to keep watch on the neighbourhood - though we promise you it's very friendly! Stepping into the main living area what will catch your eye is all of the natural light that comes in through the windows that surround the perfect place for a future fireplace, as well as the oversized patio doors in the eat-in Kitchen (10'' of them!). Because the Kitchen is the heart of any home, this Jo-Lynn constructed, 1476 sq ft "Princeton" model has a huge open space with an island built for entertaining friends and family. Plenty of storage, counter space, and a pantry because we all love a good deal and need some place for our haul. Down the hallway past the spacious Living Room is the main floor Laundry, guest Bedroom and full bath, as well as the Primary Bedroom with a walk-in closet and 3 Pc Ensuite. On the lower level you'll find a 3rd Bedroom, 3 Pc Bath and Family Room, with a wide hallway leading to the Utility Room where you will have more storage than any one family should ever need. Moving outside to the fully fenced yard, is an outdoor space you will enjoy throughout the year. On the large deck off the Kitchen/Dining area, you'll have a place for both eating or relaxing, and you can look corner to corner and enjoy the beautiful gardens. There is also a tidy vinyl sided shed to store lawn equipment and other tools that you don't have room for in your double car attached garage. Make the Move to Dover, you'll be happy here!
Location
Province ON
County Norfolk
Area Port Dover
Zoning R1-A
Direction #6 Highway, left on Blue Lake Ave, left on Galinee Trail
Rooms
Other Rooms Gazebo, Shed(s)
Basement Full, Partially Finished, Sump Pump
Kitchen 1
Interior
Interior Features Air Exchanger, Auto Garage Door Remote(s), Ceiling Fan(s)
Heating Forced Air, Natural Gas
Cooling Central Air
Fireplaces Type Electric
Fireplace Yes
Window Features Window Coverings
Appliance Built-in Microwave, Dishwasher, Dryer, Freezer, Refrigerator, Stove, Washer
Laundry Main Level
Exterior
Exterior Feature Landscaped, Year Round Living
Parking Features Attached Garage, Garage Door Opener, Asphalt
Garage Spaces 2.0
Fence Full
Utilities Available Cell Service, Electricity Connected, Fibre Optics, Garbage/Sanitary Collection, High Speed Internet Avail, Natural Gas Connected, Recycling Pickup, Street Lights, Phone Connected
Roof Type Asphalt Shing
Street Surface Paved
Porch Deck
Lot Frontage 57.5
Lot Depth 112.0
Garage Yes
Building
Lot Description Urban, Rectangular, Landscaped, Place of Worship, Playground Nearby, School Bus Route, Schools, Shopping Nearby
Faces #6 Highway, left on Blue Lake Ave, left on Galinee Trail
Foundation Poured Concrete
Sewer Sewer (Municipal)
Water Municipal-Metered
Architectural Style Bungalow
Structure Type Stone
New Construction No
Schools
Elementary Schools Lakewood, St Cecilia'S
High Schools Scs, Holy Trinity
Others
Senior Community false
Tax ID 502400250
Ownership Freehold/None
Read Less




