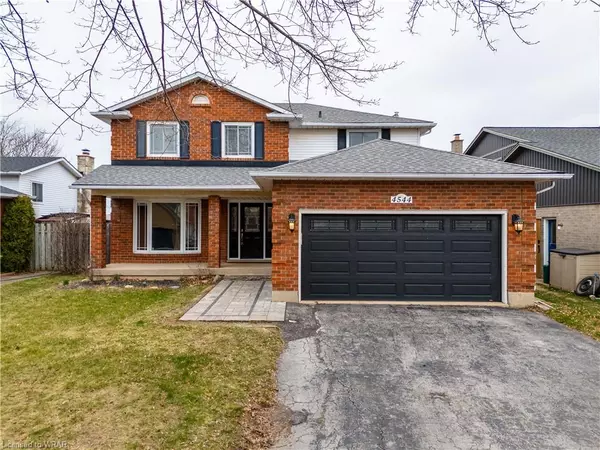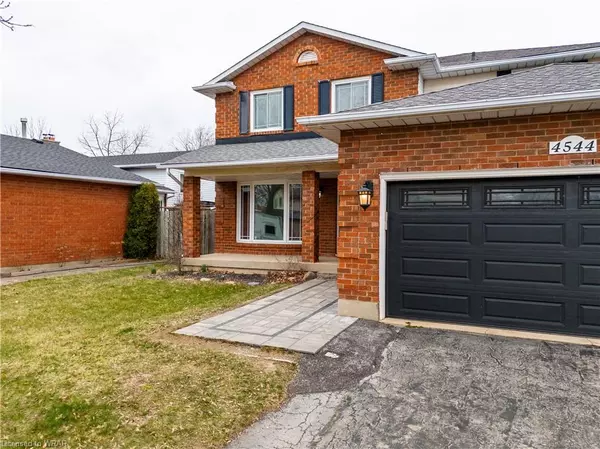For more information regarding the value of a property, please contact us for a free consultation.
4544 Green Meadow Boulevard Beamsville, ON L3J 0B2
Want to know what your home might be worth? Contact us for a FREE valuation!

Our team is ready to help you sell your home for the highest possible price ASAP
Key Details
Sold Price $940,000
Property Type Single Family Home
Sub Type Single Family Residence
Listing Status Sold
Purchase Type For Sale
Square Footage 2,254 sqft
Price per Sqft $417
MLS Listing ID 40569810
Sold Date 04/12/24
Style Two Story
Bedrooms 4
Full Baths 2
Half Baths 1
Abv Grd Liv Area 2,254
Originating Board Waterloo Region
Year Built 1987
Annual Tax Amount $5,344
Property Description
Nestled on a quiet street and backing onto a beautiful park, this Beamsville home is Move in Ready! This meticulously designed home features four bedrooms, two and a half bathrooms, a gourmet kitchen equipped with high-end appliances and quartz countertops, a spacious family room with a cozy fireplace, and a private backyard oasis perfect for relaxation and outdoor entertaining. The layout is truly functional and ready to be enjoyed. With elegant finishes and attention to detail throughout, this residence exudes sophistication and charm. Many renovations include updates to the kitchen, bathrooms, windows, and doors. Large deck in a fully fenced yard with easy access to the park backing on the property. Double wide driveway and a two car garage provide ample parking. Additionally, residents can enjoy the convenience of nearby amenities such as schools, parks, wineries, and easy access to the QEW highway for commuting to neighboring cities like St. Catharines and Hamilton.
Location
Province ON
County Niagara
Area Lincoln
Zoning R2
Direction From QEW, exit(64) Ontario St, south on Ontario St, west on Greenlane Rd, south on Cedarbrook Ln, west on Green Meadow Blvd
Rooms
Basement Full, Unfinished
Kitchen 1
Interior
Interior Features Auto Garage Door Remote(s)
Heating Forced Air, Natural Gas
Cooling Central Air
Fireplaces Type Wood Burning
Fireplace Yes
Appliance Dryer, Refrigerator, Washer
Laundry In-Suite
Exterior
Garage Attached Garage, Asphalt
Garage Spaces 2.0
Waterfront No
Roof Type Asphalt Shing
Lot Frontage 49.48
Lot Depth 115.08
Parking Type Attached Garage, Asphalt
Garage Yes
Building
Lot Description Urban, Rectangular, Library, Park, Place of Worship, Public Transit, Rec./Community Centre, Schools
Faces From QEW, exit(64) Ontario St, south on Ontario St, west on Greenlane Rd, south on Cedarbrook Ln, west on Green Meadow Blvd
Foundation Poured Concrete
Sewer Sewer (Municipal)
Water Municipal
Architectural Style Two Story
Structure Type Vinyl Siding
New Construction No
Schools
Elementary Schools Senator Gibson Public, St Mark Catholic
High Schools West Niagara, Blessed Trinity
Others
Senior Community false
Tax ID 461000056
Ownership Freehold/None
Read Less
GET MORE INFORMATION





