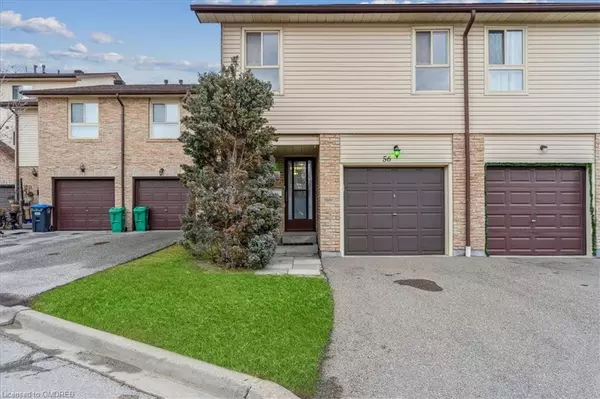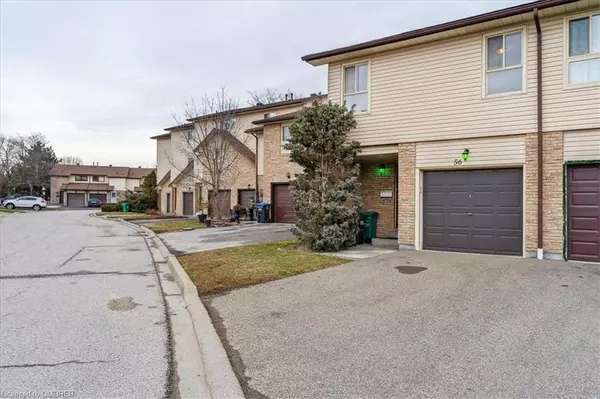For more information regarding the value of a property, please contact us for a free consultation.
56 Collins Crescent Brampton, ON L6V 3N1
Want to know what your home might be worth? Contact us for a FREE valuation!

Our team is ready to help you sell your home for the highest possible price ASAP
Key Details
Sold Price $665,000
Property Type Townhouse
Sub Type Row/Townhouse
Listing Status Sold
Purchase Type For Sale
Square Footage 1,039 sqft
Price per Sqft $640
MLS Listing ID 40550929
Sold Date 04/10/24
Style Two Story
Bedrooms 3
Full Baths 1
Half Baths 1
HOA Fees $402/mo
HOA Y/N Yes
Abv Grd Liv Area 1,514
Originating Board Oakville
Annual Tax Amount $3,128
Property Description
Excellent Opportunity & Location! Perfect For First Time Homeowner's & Investors.
This Newly painted Three Bedroom, 1.5 Bath is turn key ready. Fully Finished
Basement Offers Additional Space to Unwind. Newer Furnace, & Air Conditioner Puts
Those BIG TICKET ITEMS in the Rear View Mirror. Single Car Garage & Private
Driveway with Visitor Parking right beside Your New Home Makes it Easier for Your
Guests. All This and a Fenced in Backyard for BBQ's and Privacy. Amenities include
Community Center, Outdoor Pool, Tennis, For A Low Maintenance Fee. This in
Combination with Being Close to Public transit, Schools, HWY, Hospital and a One
Minute Walk to the Etobicoke Creek Path. Many Parks and Playgrounds Close By. This
Property Offers Over 1500 SF of Finished Living Space Based on Floor Plans
Attached.
Location
Province ON
County Peel
Area Br - Brampton
Zoning RM1 (A)
Direction HWY 410 to Williams Pkwy Turn Left. Turn right on Kennedy. Left at Centre St. N then right onto Collins Cres.
Rooms
Basement Full, Finished
Kitchen 1
Interior
Interior Features Other
Heating Forced Air, Natural Gas
Cooling Central Air
Fireplace No
Appliance Dryer, Freezer, Refrigerator, Stove, Washer
Laundry In Basement
Exterior
Garage Attached Garage
Garage Spaces 1.0
Pool Outdoor Pool
Waterfront No
Roof Type Asphalt Shing
Parking Type Attached Garage
Garage Yes
Building
Lot Description Urban, Arts Centre, City Lot, Highway Access, Park, Place of Worship, Playground Nearby, Public Transit, School Bus Route, Schools
Faces HWY 410 to Williams Pkwy Turn Left. Turn right on Kennedy. Left at Centre St. N then right onto Collins Cres.
Foundation Poured Concrete
Sewer Sewer (Municipal)
Water Municipal
Architectural Style Two Story
Structure Type Aluminum Siding
New Construction No
Others
HOA Fee Include Insurance,Parking,Water
Senior Community false
Tax ID 192040055
Ownership Condominium
Read Less
GET MORE INFORMATION





