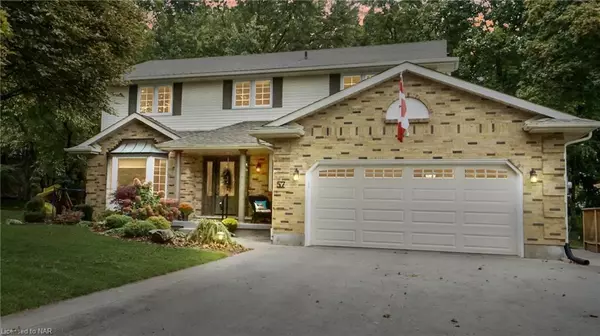For more information regarding the value of a property, please contact us for a free consultation.
57 Foresthill Crescent Fonthill, ON L0S 1E1
Want to know what your home might be worth? Contact us for a FREE valuation!

Our team is ready to help you sell your home for the highest possible price ASAP
Key Details
Sold Price $1,080,000
Property Type Single Family Home
Sub Type Single Family Residence
Listing Status Sold
Purchase Type For Sale
Square Footage 2,426 sqft
Price per Sqft $445
MLS Listing ID 40557160
Sold Date 04/12/24
Style Two Story
Bedrooms 4
Full Baths 3
Half Baths 1
Abv Grd Liv Area 2,426
Originating Board Niagara
Annual Tax Amount $5,945
Property Description
Beautifully updated 2 storey home in desirable Fonthill neighbourhood. 4 bedrooms with 4 bathrooms including 3 full baths. Updates include. Gorgeous Kitchen with island and Granite counter tops, 3 piece ensuite and walk in closet, shingles w/25 year transferrable warranty, all windows, except basement, a/c, main flr engineered hdwd flooring, upper hdwd flooring, ceramic tiles, most exterior doors except laundry, patio doors leading to rear deck, main floor office and family room with wood burning fireplace, formal living and dining with French doors & wainscotting, finished recroom, tons of storage. 2 car garage plus triple driveway can easily park 6 cars, 175 feet deep pool sized lot with sprinkler system.
Location
Province ON
County Niagara
Area Pelham
Zoning R1
Direction South Pelham to Pancake Lane To Woodstream to Foresthill
Rooms
Other Rooms Shed(s)
Basement Full, Partially Finished
Kitchen 1
Interior
Interior Features Central Vacuum, Auto Garage Door Remote(s)
Heating Forced Air, Natural Gas
Cooling Central Air
Fireplaces Type Heatilator, Wood Burning
Fireplace Yes
Appliance Dishwasher, Dryer, Gas Stove, Refrigerator, Washer
Laundry Main Level
Exterior
Exterior Feature Landscaped, Lawn Sprinkler System
Garage Attached Garage, Garage Door Opener
Garage Spaces 2.0
Waterfront No
Roof Type Asphalt Shing
Porch Patio, Porch
Lot Frontage 60.81
Lot Depth 174.7
Parking Type Attached Garage, Garage Door Opener
Garage Yes
Building
Lot Description Urban, Irregular Lot, Near Golf Course, Rec./Community Centre, Schools
Faces South Pelham to Pancake Lane To Woodstream to Foresthill
Foundation Concrete Perimeter
Sewer Sewer (Municipal)
Water Municipal-Metered
Architectural Style Two Story
Structure Type Vinyl Siding
New Construction No
Schools
Elementary Schools A.K. Wigg
Others
Senior Community false
Tax ID 640680145
Ownership Freehold/None
Read Less
GET MORE INFORMATION





