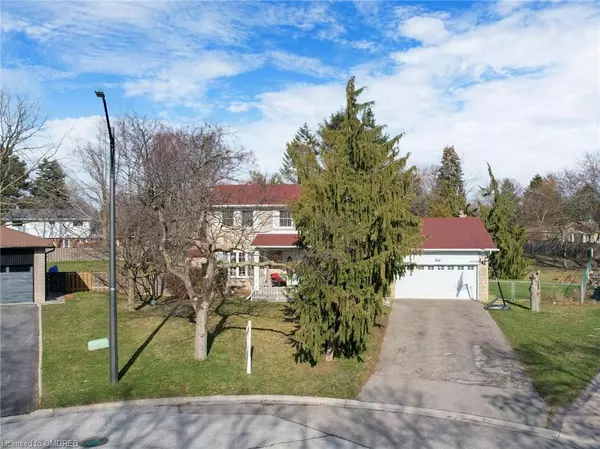For more information regarding the value of a property, please contact us for a free consultation.
7 Holly Place Brampton, ON L6S 1E3
Want to know what your home might be worth? Contact us for a FREE valuation!

Our team is ready to help you sell your home for the highest possible price ASAP
Key Details
Sold Price $1,240,000
Property Type Single Family Home
Sub Type Single Family Residence
Listing Status Sold
Purchase Type For Sale
Square Footage 2,867 sqft
Price per Sqft $432
MLS Listing ID 40563027
Sold Date 04/11/24
Style Two Story
Bedrooms 4
Full Baths 2
Half Baths 1
Abv Grd Liv Area 2,867
Originating Board Oakville
Annual Tax Amount $8,252
Property Description
Welcome to 7 Holly Place, where cottage living meets the city in the highly desirable Westgate/Bramalea Woods Community. Tucked away in a peaceful cul-de-sac, this standout property claims one of the largest lots in the area, offering a tranquil retreat and abundant space for outdoor living. This premium pie shaped lot stretches to 155.74 feet at the rear, expanding along its sides, with over 125K in upgrades, including a saltwater pool and extensive landscaping, ensuring privacy and an exceptional outdoor experience. Step inside this inviting 4-bedroom residence and discover a warm, welcoming interior, complete with a cozy fireplace, custom built-ins, and charming bay windows that fill the space with tons of natural light. This home masterfully combines the essence of cottage charm with the convenience of city living, where every day feels like a retreat.
Location
Province ON
County Peel
Area Br - Brampton
Zoning R1A(2)
Direction Queen & Dixie
Rooms
Basement Full, Unfinished
Kitchen 1
Interior
Interior Features Other
Heating Forced Air, Natural Gas
Cooling Central Air
Fireplace No
Window Features Window Coverings
Appliance Built-in Microwave, Dryer, Refrigerator, Stove, Washer
Laundry Main Level
Exterior
Garage Attached Garage
Garage Spaces 2.0
Waterfront No
Roof Type Shingle
Lot Frontage 65.73
Lot Depth 134.77
Parking Type Attached Garage
Garage Yes
Building
Lot Description Urban, Cul-De-Sac, Place of Worship, Public Transit, Rec./Community Centre, Schools
Faces Queen & Dixie
Foundation Concrete Block
Sewer Sewer (Municipal)
Water Municipal
Architectural Style Two Story
New Construction No
Others
Senior Community false
Tax ID 141600140
Ownership Freehold/None
Read Less
GET MORE INFORMATION





