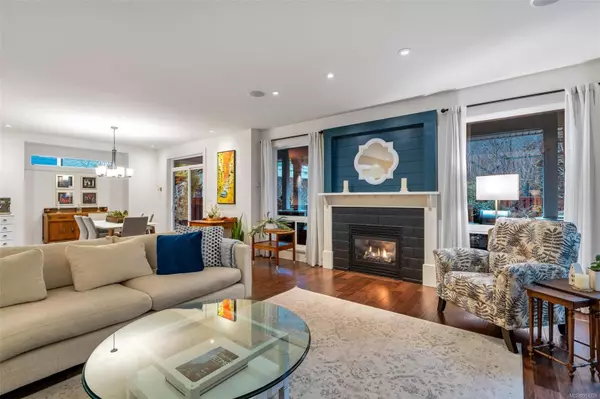For more information regarding the value of a property, please contact us for a free consultation.
908 Bucktail Rd Mill Bay, BC V0R 2P1
Want to know what your home might be worth? Contact us for a FREE valuation!

Our team is ready to help you sell your home for the highest possible price ASAP
Key Details
Sold Price $1,150,000
Property Type Single Family Home
Sub Type Single Family Detached
Listing Status Sold
Purchase Type For Sale
Square Footage 2,606 sqft
Price per Sqft $441
Subdivision Mill Springs
MLS Listing ID 951226
Sold Date 04/12/24
Style Main Level Entry with Upper Level(s)
Bedrooms 3
HOA Fees $10/mo
Rental Info Unrestricted
Year Built 2010
Annual Tax Amount $5,522
Tax Year 2023
Lot Size 9,147 Sqft
Acres 0.21
Property Description
Excellent opportunity to own this private & beautifully maintained 2,600+ sqft 3 bed/3bath arts and crafts style home situated on a corner lot on a quiet street in the desirable Mill Springs community. The open concept main floor with 9' ceilings is well laid-out with a chef inspired kitchen with stainless steel appliances, large island, granite countertops & functional pantry. Surrounded with big windows, the living room and dining areas are perfect for relaxing in front of the gas fireplace while watching a movie. The fully fenced back yard is the perfect spot to escape under the pergola for a meal and enjoy the gardens and pond or have a soak in the new hot tub. Upstairs are 3 large bedrooms including the primary with a spa-like ensuite and huge walk-in-closet. The garage is spacious with plenty of room for a car as well as a workbench. Great neighbourhood for families and retirees with plenty of walking trails, excellent schools, nearby shopping and 30+ minutes to Victoria.
Location
Province BC
County Cowichan Valley Regional District
Area Ml Mill Bay
Zoning R3
Direction North
Rooms
Other Rooms Gazebo, Storage Shed
Basement Crawl Space
Kitchen 1
Interior
Interior Features Closet Organizer, Dining/Living Combo, Storage
Heating Heat Pump
Cooling Air Conditioning
Flooring Carpet, Laminate, Mixed
Fireplaces Number 1
Fireplaces Type Gas
Equipment Central Vacuum, Electric Garage Door Opener
Fireplace 1
Window Features Blinds,Vinyl Frames
Appliance F/S/W/D, Hot Tub, Oven/Range Gas, Range Hood
Laundry In House
Exterior
Exterior Feature Fenced, Fencing: Full, Garden, Low Maintenance Yard, Sprinkler System
Garage Spaces 1.0
Carport Spaces 2
Roof Type Fibreglass Shingle
Parking Type Carport Double, Driveway, Garage
Total Parking Spaces 6
Building
Lot Description Family-Oriented Neighbourhood, Rectangular Lot
Building Description Cement Fibre, Main Level Entry with Upper Level(s)
Faces North
Foundation Poured Concrete
Sewer Sewer Connected
Water Regional/Improvement District
Architectural Style Arts & Crafts
Structure Type Cement Fibre
Others
HOA Fee Include Property Management
Restrictions Building Scheme,Easement/Right of Way,Restrictive Covenants
Tax ID 027-576-281
Ownership Freehold/Strata
Pets Description Aquariums, Birds, Cats, Dogs
Read Less
Bought with Pemberton Holmes Ltd. (Dun)
GET MORE INFORMATION





