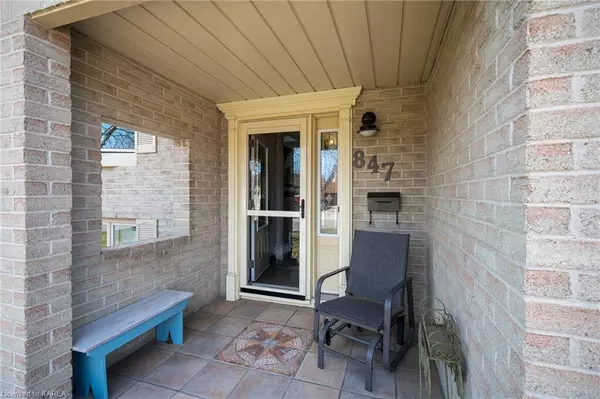For more information regarding the value of a property, please contact us for a free consultation.
847 Gainsborough Place Kingston, ON K7P 1E1
Want to know what your home might be worth? Contact us for a FREE valuation!

Our team is ready to help you sell your home for the highest possible price ASAP
Key Details
Sold Price $732,000
Property Type Single Family Home
Sub Type Single Family Residence
Listing Status Sold
Purchase Type For Sale
Square Footage 1,753 sqft
Price per Sqft $417
MLS Listing ID 40554682
Sold Date 04/11/24
Style Sidesplit
Bedrooms 3
Full Baths 2
Half Baths 1
Abv Grd Liv Area 2,270
Originating Board Kingston
Year Built 1981
Annual Tax Amount $5,084
Property Description
Look no further than this immaculate 3 bedroom side-split in Kingston's desirable west end! Located in picturesque Sutton Mills, this property boasts an impressive array of amenities. Step in from the covered front porch to the beautiful main foyer, with unique porcelain tile and exquisitely designed glass railings. Arguably one of the nicest streets in the area, Gainsborough Pl. is a cul-de-sac, perfect for families where neighbourhood children first learn to ride their bikes and play hockey. This home offers a new kitchen with stunning white quartz countertops, ample cabinets and beautiful porcelain tile. Gathering room with wood burning fireplace and walk-out to backyard retreat. Curl up with a good book in the bright, open living room, featuring a warm gas fireplace and new flooring. Large principle bedroom with access to luxurious main bath, the other two bedrooms are connected with bi-fold doors that allow for one side to be used for other purposes as needs change. Treat yourself to resort-style living every day, thanks to the sparkling swimming pool, soothing hot tub, and lush greenery. A summer move-in can be arranged so you can enjoy the swimming season! Other amenities and updates include, new furnace(2023), new lower lvl flooring(2023), many rooms freshly painted(2023), gas BBQ line, large single car garage, double wide interlock
driveway big enough for 4 vehicles, pathways for easy access to the Cataraqui Town Centre, Library and public transportation hub.
Location
Province ON
County Frontenac
Area Kingston
Zoning R2-2
Direction Taylor Kidd, (West of Gardiners) to Old Colony, to Kimberley, to Gainsborough.
Rooms
Other Rooms Shed(s)
Basement Partial, Partially Finished
Kitchen 1
Interior
Interior Features High Speed Internet, Central Vacuum, Ceiling Fan(s)
Heating Forced Air, Natural Gas
Cooling Central Air
Fireplaces Number 2
Fireplaces Type Gas, Wood Burning
Fireplace Yes
Window Features Window Coverings
Appliance Dishwasher, Dryer, Range Hood, Refrigerator, Stove, Washer
Laundry Lower Level
Exterior
Exterior Feature Lighting
Parking Features Attached Garage, Garage Door Opener, Interlock
Garage Spaces 1.0
Pool In Ground
Utilities Available Cable Connected, Cell Service, Electricity Connected, Fibre Optics, Natural Gas Connected, Recycling Pickup, Street Lights, Underground Utilities
View Y/N true
View Pool
Roof Type Fiberglass
Porch Patio
Lot Frontage 50.02
Lot Depth 110.05
Garage Yes
Building
Lot Description Urban, Cul-De-Sac, Landscaped, Park, School Bus Route, Schools, Shopping Nearby
Faces Taylor Kidd, (West of Gardiners) to Old Colony, to Kimberley, to Gainsborough.
Foundation Block
Sewer Sewer (Municipal)
Water Municipal
Architectural Style Sidesplit
Structure Type Vinyl Siding
New Construction No
Others
Senior Community false
Tax ID 361010172
Ownership Freehold/None
Read Less
GET MORE INFORMATION





