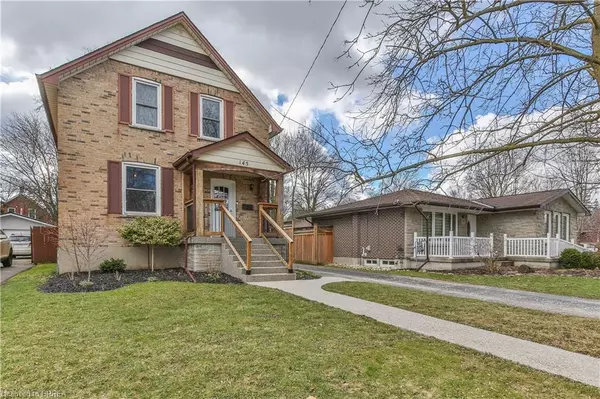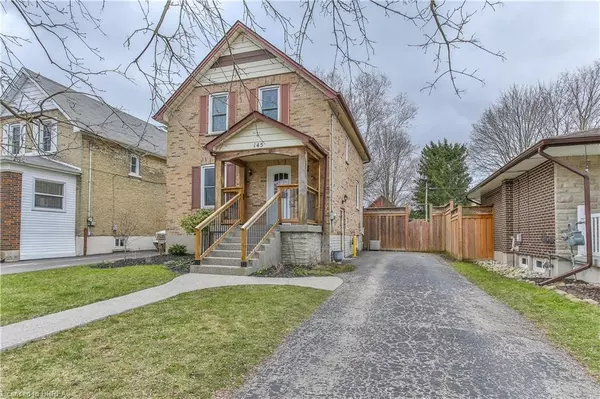For more information regarding the value of a property, please contact us for a free consultation.
145 Railway Avenue Stratford, ON N5A 2H9
Want to know what your home might be worth? Contact us for a FREE valuation!

Our team is ready to help you sell your home for the highest possible price ASAP
Key Details
Sold Price $581,900
Property Type Single Family Home
Sub Type Single Family Residence
Listing Status Sold
Purchase Type For Sale
Square Footage 1,349 sqft
Price per Sqft $431
MLS Listing ID 40563985
Sold Date 04/09/24
Style 1.5 Storey
Bedrooms 3
Full Baths 1
Half Baths 1
Abv Grd Liv Area 1,649
Originating Board Brantford
Annual Tax Amount $3,287
Property Description
Welcome to your dream home, where charm meets modern comfort.
As you approach the front entrance, a charming aggregate walkway and front porch welcome you home, hinting at the warmth and hospitality within. Step into this meticulously updated home boasting hardwood floors that whisper stories of time gone by in the living and dining areas.
The heart of this home lies in its designer kitchen, adorned with granite countertops and complete with stainless appliances. A thoughtful back addition provides convenience with a 2-piece bathroom, stackable washer/dryer, and ample space for coats and boots – making every day a breeze. Ascend to the upper level, where wide-plank pine floors invite you to explore three cozy bedrooms and a spacious updated bathroom.
The finished basement offers a great rec room for gathering with friends or family game nights. Plus a workshop space for the hobbyist.
But the true magic awaits outdoors, where perennial gardens dance in the sunlight and a peach tree offers sweet promises of summer. Gather with loved ones on the deck, unwind on the patio, or share stories under the stars.
Don't miss your chance to make memories in this enchanting oasis. Reach out to your realtor today for an exclusive viewing and let the magic begin.
Location
Province ON
County Perth
Area Stratford
Zoning R2(1)
Direction From Erie heading north, turn right on West Gore. Then right on Nelson and right on Railway. The property will be on the left.
Rooms
Other Rooms Shed(s)
Basement Full, Partially Finished
Kitchen 1
Interior
Interior Features Work Bench
Heating Forced Air, Natural Gas
Cooling Central Air
Fireplace No
Window Features Window Coverings
Appliance Built-in Microwave, Dishwasher, Dryer, Refrigerator, Stove, Washer
Laundry Main Level
Exterior
Exterior Feature Landscaped
Fence Full
Waterfront No
Roof Type Shingle
Porch Deck, Patio, Porch
Lot Frontage 38.09
Lot Depth 132.3
Garage No
Building
Lot Description Urban, Rectangular, Landscaped, Shopping Nearby
Faces From Erie heading north, turn right on West Gore. Then right on Nelson and right on Railway. The property will be on the left.
Foundation Concrete Perimeter
Sewer Sewer (Municipal)
Water Municipal
Architectural Style 1.5 Storey
New Construction No
Others
Senior Community false
Tax ID 531140077
Ownership Freehold/None
Read Less
GET MORE INFORMATION





