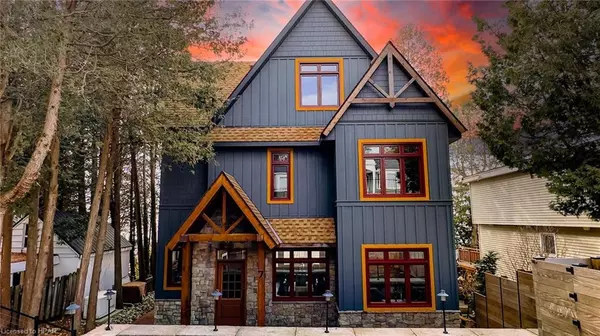For more information regarding the value of a property, please contact us for a free consultation.
7 Cherry Lane Port Albert, ON N7A 3X9
Want to know what your home might be worth? Contact us for a FREE valuation!

Our team is ready to help you sell your home for the highest possible price ASAP
Key Details
Sold Price $2,200,000
Property Type Single Family Home
Sub Type Single Family Residence
Listing Status Sold
Purchase Type For Sale
Square Footage 2,177 sqft
Price per Sqft $1,010
MLS Listing ID 40543021
Sold Date 04/09/24
Style 2.5 Storey
Bedrooms 3
Full Baths 2
Half Baths 1
Abv Grd Liv Area 2,177
Originating Board Huron Perth
Year Built 2016
Annual Tax Amount $9,212
Property Description
Lake level retreat on pristine beach, perfect for swimming, entertaining, relaxing and enjoying water sports. As you step inside this architecturally impressive home or cottage, you'll immediately notice a high quality of construction and the attention to detail that went into every aspect of its' design, yet it’s welcoming and comfortable. There is infloor heat in the basement, main and second floor. The main and second floors consist of subfloor and 2” concrete with heat lines. Reclaimed hemlock flooring gleam of quality and soundness. Solid fir beams throughout. Crestron automation services climate control, blinds, lighting and security. Whole house media server with separate streaming to 8 zones. From the incredible lake views from all principle rooms, to the finishes throughout, this property truly exudes elegance and sophistication. The custom kitchen offers Knotty Alderwood cabinetry, soapstone countertops, beverage drawer, microwave drawer, induction stove and plenty of storage. There are three bedrooms, including a luxurious primary suite that's sure to become your personal oasis. The primary suite features breathtaking lake views, a coffee bar area, a spa-like ensuite, and walk-in custom closet. Outdoors, you'll find plenty of space for dining, lounging, and entertaining, with a beautiful deck that's perfect for watching the sunset over the lake. The property also features an outdoor shower, future outdoor kitchen area, heated aggregate walkways for winter snow on the east and north side, covered porch and firepit area. Whether you're looking for a full-time residence or a vacation getaway, this Lake Huron property offers a rare combination of natural beauty, architectural excellence, and luxurious comfort that's sure to exceed your every expectation. With no lawn to cut, heated walkways and automation, this property is the perfect cottage to enjoy without all the extra maintenance. Just arrive and enjoy.
Location
Province ON
County Huron
Area Ashfield-Colborne-Wawanosh
Zoning VR1, NE1
Direction Follow highway 21 north to Port Albert and turn west on London Road. Turn west on Russell St, and south on Cherry Lane. Property on lake side.
Rooms
Basement Full, Unfinished, Sump Pump
Kitchen 1
Interior
Interior Features High Speed Internet, Air Exchanger, Built-In Appliances, Ceiling Fan(s), Water Treatment, Work Bench
Heating Forced Air, Radiant Floor, Propane
Cooling Central Air
Fireplaces Number 1
Fireplaces Type Wood Burning
Fireplace Yes
Appliance Bar Fridge, Instant Hot Water, Water Heater Owned, Water Softener, Built-in Microwave, Dishwasher, Dryer, Refrigerator, Stove, Washer
Laundry Upper Level
Exterior
Exterior Feature Deeded Water Access, Fishing, Landscaped, Lighting, Privacy, Year Round Living
Garage Gravel
Utilities Available Cell Service, Electricity Connected, Fibre Optics, Propane
Waterfront Yes
Waterfront Description Lake,Direct Waterfront,West,Beach Front,Lake/Pond,River/Stream
View Y/N true
View Beach, Lake, Water
Roof Type Asphalt Shing,Membrane
Porch Deck, Porch
Lot Frontage 44.0
Lot Depth 144.0
Parking Type Gravel
Garage No
Building
Lot Description Rural, Beach, Cul-De-Sac, Near Golf Course, Hospital, Landscaped, Library, Park, Quiet Area, Shopping Nearby, Trails
Faces Follow highway 21 north to Port Albert and turn west on London Road. Turn west on Russell St, and south on Cherry Lane. Property on lake side.
Foundation Poured Concrete
Sewer Septic Tank
Water Drilled Well, Shared Well
Architectural Style 2.5 Storey
Structure Type Board & Batten Siding,Stone,Wood Siding
New Construction No
Schools
Elementary Schools Goderich Public School, St Marys
High Schools Gdci
Others
Senior Community false
Tax ID 411090157
Ownership Freehold/None
Read Less
GET MORE INFORMATION





