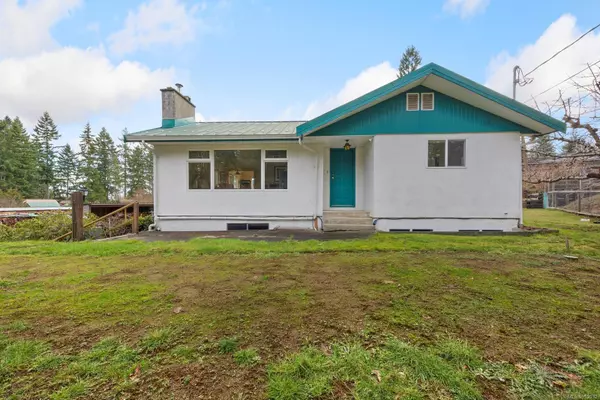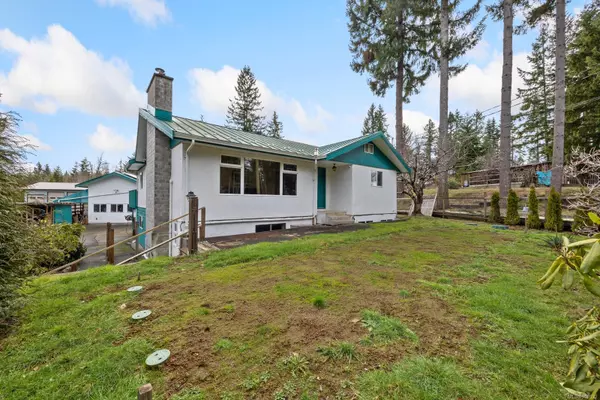For more information regarding the value of a property, please contact us for a free consultation.
2391 Catherwood Rd Black Creek, BC V9J 1J3
Want to know what your home might be worth? Contact us for a FREE valuation!

Our team is ready to help you sell your home for the highest possible price ASAP
Key Details
Sold Price $857,800
Property Type Single Family Home
Sub Type Single Family Detached
Listing Status Sold
Purchase Type For Sale
Square Footage 2,542 sqft
Price per Sqft $337
MLS Listing ID 952032
Sold Date 04/10/24
Style Main Level Entry with Lower Level(s)
Bedrooms 3
Rental Info Unrestricted
Year Built 1971
Annual Tax Amount $3,146
Tax Year 2024
Lot Size 0.760 Acres
Acres 0.76
Property Description
The proud homeowners said it best: Our home was the place where family & friends spent time together, sharing many different experiences, & created memories that will last our lifetime.
Our land is our very own healthy creation. Eating organically grown vegetables & fruit, taking care of the land, relaxing in the shade under the apple tree, especially with the hot summers, these things are very special to us. From late spring to fall evening meals were enjoyed on our patio, weather permitting, often in the company of many family & neighborhood friends.
The Kitchen has refinished oak cabinets & is bright, opens to family room & a view to backyard with a very large sunny deck. Efficient w/b fireplace. Updates include: NEW Septic Field, new hot water tank, newer metal roof, heat pump, retrofit windows, 3 light tunnels, electrical 220 amp, & solar panels.
.76 of an acre, fenced with many fruit trees & veggie garden, PLUS a large lofted studio make this home absolutely perfect!
Location
Province BC
County Comox Valley Regional District
Area Cv Merville Black Creek
Zoning CR - 1
Direction Northwest
Rooms
Basement Finished
Main Level Bedrooms 2
Kitchen 1
Interior
Heating Heat Pump, Wood
Cooling Central Air
Flooring Mixed
Fireplaces Number 2
Fireplaces Type Family Room, Wood Burning, Wood Stove
Fireplace 1
Window Features Vinyl Frames
Laundry In House
Exterior
Carport Spaces 2
Roof Type Metal
Total Parking Spaces 10
Building
Lot Description Acreage
Building Description Frame Wood, Main Level Entry with Lower Level(s)
Faces Northwest
Foundation Poured Concrete
Sewer Septic System
Water Regional/Improvement District, Well: Shallow
Structure Type Frame Wood
Others
Ownership Freehold
Acceptable Financing Agreement for Sale
Listing Terms Agreement for Sale
Pets Allowed Aquariums, Birds, Caged Mammals, Cats, Dogs
Read Less
Bought with Royal LePage Advance Realty




