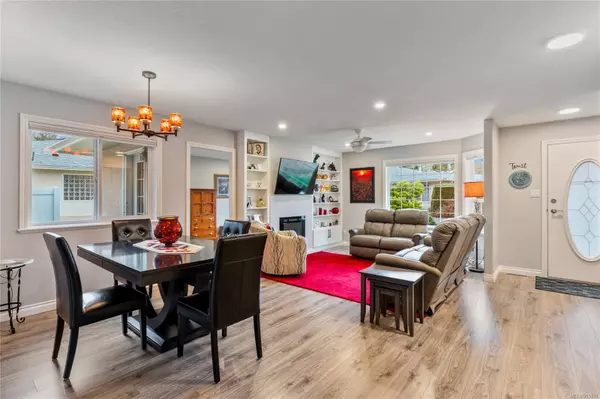For more information regarding the value of a property, please contact us for a free consultation.
6111 Sayward Rd #38 Duncan, BC V9L 4J5
Want to know what your home might be worth? Contact us for a FREE valuation!

Our team is ready to help you sell your home for the highest possible price ASAP
Key Details
Sold Price $635,000
Property Type Townhouse
Sub Type Row/Townhouse
Listing Status Sold
Purchase Type For Sale
Square Footage 1,385 sqft
Price per Sqft $458
Subdivision The Meadows
MLS Listing ID 953117
Sold Date 04/09/24
Style Rancher
Bedrooms 2
HOA Fees $479/mo
Rental Info Unrestricted
Year Built 1998
Annual Tax Amount $3,312
Tax Year 2023
Lot Size 1,306 Sqft
Acres 0.03
Property Description
The perfect home! Embrace effortless living in this desirable one-level corner unit at The Meadows. Where every detail lends comfort, convenience and efficiency. Open living and dining complimented by high ceilings, the inviting glow of a fireplace and south-western exposure. Renovated kitchen with seamless functionality featuring white-shaker cabinets, stainless steel appliances and plenty of storage. Tasteful and professional updates throughout including a heat pump, fresh paint, neutral flooring, pot lights and contemporary fixtures. Retreat to a spacious primary bedroom, complete with sizeable walk-in closet and ensuite. Quiet, private, manicured backyard with a stone patio and views of Mt Prevost for ultimate relaxation or outdoor gatherings. Attached garage parking equipped with an outlet for vehicle charging adds to the list of modern touches. Close to shopping, recreation and all of Duncan’s wonderful amenities. Life made easy.
Location
Province BC
County North Cowichan, Municipality Of
Area Du West Duncan
Direction Southwest
Rooms
Basement Crawl Space
Main Level Bedrooms 2
Kitchen 1
Interior
Heating Electric, Forced Air, Heat Pump
Cooling Air Conditioning
Fireplaces Number 1
Fireplaces Type Electric, Living Room
Equipment Central Vacuum
Fireplace 1
Appliance Dishwasher, F/S/W/D, Microwave
Laundry In Unit
Exterior
Exterior Feature Balcony/Patio, Fencing: Partial, Garden, Low Maintenance Yard
Garage Spaces 1.0
View Y/N 1
View Mountain(s)
Roof Type Asphalt Shingle
Handicap Access Accessible Entrance, Ground Level Main Floor, No Step Entrance, Primary Bedroom on Main
Parking Type Attached, Driveway, Garage, Guest
Total Parking Spaces 2
Building
Lot Description Adult-Oriented Neighbourhood, Central Location, Corner, Curb & Gutter, Easy Access, Landscaped, Level, Near Golf Course, Park Setting, Quiet Area, Recreation Nearby, Shopping Nearby, Southern Exposure
Building Description Frame Wood,Stucco, Rancher
Faces Southwest
Story 1
Foundation Poured Concrete
Sewer Sewer Connected
Water Municipal
Structure Type Frame Wood,Stucco
Others
HOA Fee Include Garbage Removal,Maintenance Grounds,Sewer,Water
Tax ID 024-125-261
Ownership Freehold/Strata
Pets Description Aquariums, Birds, Caged Mammals, Cats, Dogs, Number Limit, Size Limit
Read Less
Bought with eXp Realty
GET MORE INFORMATION





