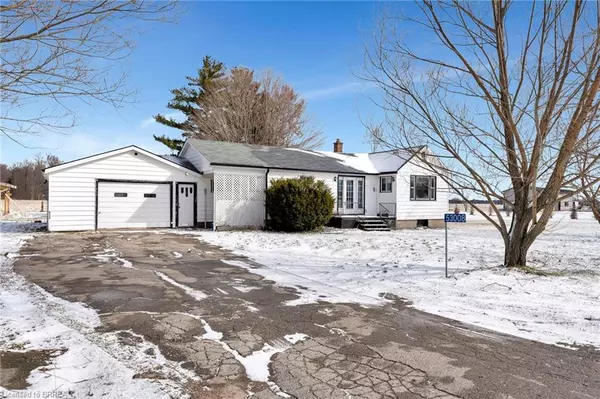For more information regarding the value of a property, please contact us for a free consultation.
53008 Calton Line Aylmer, ON N5H 2R5
Want to know what your home might be worth? Contact us for a FREE valuation!

Our team is ready to help you sell your home for the highest possible price ASAP
Key Details
Sold Price $525,000
Property Type Single Family Home
Sub Type Single Family Residence
Listing Status Sold
Purchase Type For Sale
Square Footage 1,070 sqft
Price per Sqft $490
MLS Listing ID 40556608
Sold Date 04/05/24
Style Bungalow
Bedrooms 2
Full Baths 1
Abv Grd Liv Area 1,070
Originating Board Brantford
Annual Tax Amount $2,653
Lot Size 1.850 Acres
Acres 1.85
Property Description
Escape to your very own piece of countryside bliss with this charming property on 1.8 acres of peaceful land. This quaint 2-bedroom country home boasts a reliable 200 amp service, ensuring seamless electrical performance for all your needs. Step through the glass door front entry into the bright foyer and family room, where the welcoming vaulted ceiling adds to the cozy atmosphere, and the open concept layout makes for the ideal setting for bustling family life. Throughout the home, soft neutral paint tones create a soothing backdrop, allowing you to effortlessly personalize the space to your liking. The tucked-away kitchen maximizes functionality without sacrificing precious space, while the adjacent dinette provides a sliding door walk-out, inviting you to bask in the views of nature from the comfort of your own home or indulge in meals and morning coffees on the rear deck. This delightful home features 2 bedrooms, each offering ample space and comfort, as well as a convenient 4-piece bathroom and a laundry room/mudroom, connected to the over-sized single garage. Outside, a small barn/shed provides additional storage space for your outdoor essentials, while recently replaced eavestroughs ensure worry-free maintenance for years to come. With a natural gas connection at the road, you have the option of converting to NG. Don't let this opportunity slip away on this idyllic country home yours and revel in the peace and tranquility of rural living.
Location
Province ON
County Elgin
Area Malahide
Zoning A4
Direction Calton between Richmond Rd and Carter Rd
Rooms
Basement Partial, Unfinished
Kitchen 1
Interior
Interior Features Central Vacuum
Heating Forced Air, Oil
Cooling None
Fireplace No
Appliance Water Heater Owned, Water Softener
Exterior
Parking Features Attached Garage
Garage Spaces 1.0
Roof Type Shingle
Lot Frontage 420.99
Garage Yes
Building
Lot Description Rural, Open Spaces
Faces Calton between Richmond Rd and Carter Rd
Foundation Concrete Perimeter
Sewer Septic Tank
Water Drilled Well
Architectural Style Bungalow
Structure Type Vinyl Siding
New Construction No
Others
Senior Community false
Tax ID 353200428
Ownership Freehold/None
Read Less
GET MORE INFORMATION





