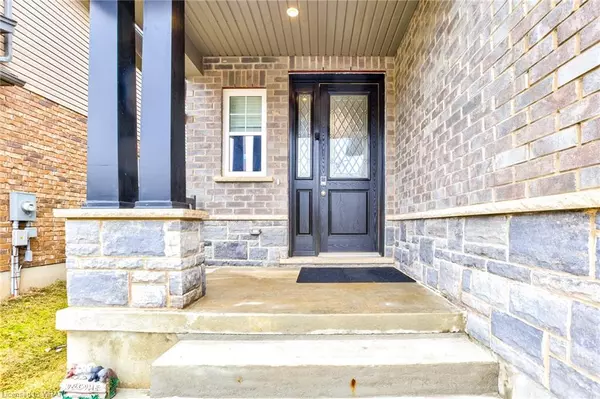For more information regarding the value of a property, please contact us for a free consultation.
437 Rivertrail Avenue Kitchener, ON N2A 0K2
Want to know what your home might be worth? Contact us for a FREE valuation!

Our team is ready to help you sell your home for the highest possible price ASAP
Key Details
Sold Price $1,075,000
Property Type Single Family Home
Sub Type Single Family Residence
Listing Status Sold
Purchase Type For Sale
Square Footage 2,010 sqft
Price per Sqft $534
MLS Listing ID 40565977
Sold Date 04/08/24
Style Two Story
Bedrooms 4
Full Baths 3
Half Baths 1
Abv Grd Liv Area 2,760
Originating Board Waterloo Region
Year Built 2019
Annual Tax Amount $5,672
Property Description
Welcome to 437 Rivertrail Avenue, nestled in the coveted neighborhood of Lackner Woods, Kitchener. This
stunning 4 beds, 4 baths detached house exudes elegance from the moment you lay eyes on its beautiful curb
appeal & striking exterior. Step inside & be greeted by inviting foyer featuring 9ft ceilings & carpet-free main
level. Main Floor offers 2pc powder room & access to 1.5 car garage. The garage includes extra storage space
& is perfect for accommodating vehicles. The Eat-in kitchen features Quartz countertops, a trendy backsplash,
under-cabinet lighting, soft-close cabinetry, a generous center island & SS Appliances. Adjacent to the kitchen
is the dining area, ideal for enjoying family meals. The living room exudes warmth with its cozy gas fireplace,
Engineered Hardwood flooring, Abundant pot lights & a wall of windows that flood the space with natural
light. Upstairs, discover 4 bedrooms, including the luxurious master suite with cathedral high ceilings, 5pc
ensuite & a walk-in closet. The remaining 3 bedrooms offer ample space, each equipped with sizable closets &
access to a shared 4pc bathroom. This exceptional property also boasts 3 skylights strategically placed
throughout the home, providing additional natural light. Bonus office space on the this level offers versatility
for remote work or study. Finished basement features a chic 3pc bathroom with quartz countertops, Rec
room, Separate media room & laundry area. With its potential for an in-law suite or legal duplex, this space
offers endless possibilities. Step outside to the picturesque fully fenced backyard, offers an expansive deck
with Gazebo & space for landscaping or gardening, perfect for outdoor enjoyment & entertaining.
Conveniently located near the Grand River, top-notch schools, scenic parks & shopping destinations, this
property offers tranquility & accessibility. With quick access to Highway 401, commuting is a breeze. Schedule
your showing today!
Location
Province ON
County Waterloo
Area 2 - Kitchener East
Zoning RES-4
Direction Grand Flats Trail To Rivertrail Ave
Rooms
Basement Full, Finished, Sump Pump
Kitchen 1
Interior
Interior Features Auto Garage Door Remote(s), Built-In Appliances
Heating Forced Air, Natural Gas
Cooling Central Air
Fireplaces Number 1
Fireplaces Type Family Room, Gas
Fireplace Yes
Window Features Window Coverings
Appliance Water Heater Owned, Water Softener, Built-in Microwave, Dishwasher, Dryer, Gas Stove, Hot Water Tank Owned, Refrigerator, Washer
Laundry In Basement
Exterior
Garage Attached Garage, Garage Door Opener, Asphalt
Garage Spaces 1.5
Fence Full
Waterfront No
Roof Type Asphalt Shing
Lot Frontage 30.0
Lot Depth 104.0
Parking Type Attached Garage, Garage Door Opener, Asphalt
Garage Yes
Building
Lot Description Urban, Airport, Highway Access, Park, Playground Nearby, Quiet Area, School Bus Route, Shopping Nearby
Faces Grand Flats Trail To Rivertrail Ave
Foundation Poured Concrete
Sewer Sewer (Municipal)
Water Municipal
Architectural Style Two Story
Structure Type Vinyl Siding
New Construction No
Others
Senior Community false
Tax ID 227136200
Ownership Freehold/None
Read Less
GET MORE INFORMATION





