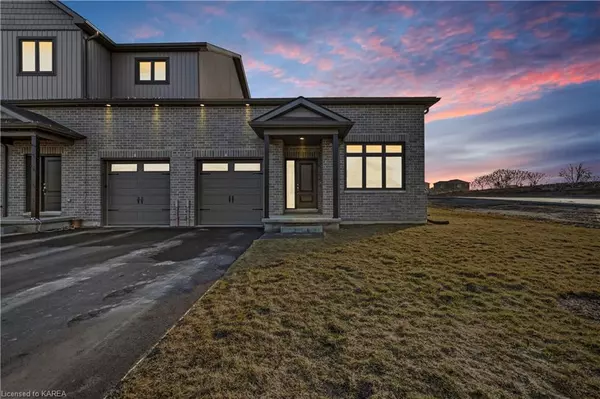For more information regarding the value of a property, please contact us for a free consultation.
6 Allen Street Picton, ON K0K 2T0
Want to know what your home might be worth? Contact us for a FREE valuation!

Our team is ready to help you sell your home for the highest possible price ASAP
Key Details
Sold Price $635,000
Property Type Townhouse
Sub Type Row/Townhouse
Listing Status Sold
Purchase Type For Sale
Square Footage 1,183 sqft
Price per Sqft $536
MLS Listing ID 40546792
Sold Date 04/07/24
Style Bungalow
Bedrooms 2
Full Baths 3
Abv Grd Liv Area 1,183
Originating Board Kingston
Annual Tax Amount $3,901
Property Description
Welcome to this charming townhome nestled in the heart of Picton, Prince Edward County. This well-appointed residence boasts a thoughtful layout with an array of desirable features. An inviting living room provides a cozy space for relaxation and entertainment. A modern kitchen seamlessly integrated with a bright dining area is perfect for hosting gatherings. The primary bedroom features a convenient 3-piece ensuite for added privacy and comfort. Additionally there is a well-proportioned bedroom and stylish 4-piece bathroom on the main level catering to the needs of residents and guests. The lower level offers an expansive family room offering versatile space for various activities and family enjoyment, a den, ideal for a home office, study, or additional living space an another 4-piece bathroom for added convenience. Outside finds an attached garage for secure parking and additional storage options. Patio doors leading to a small deck, creating an outdoor space for relaxation and al fresco dining. This townhome harmoniously combines modern living with comfort, offering a perfect retreat within the picturesque surroundings of Picton. Don't miss the opportunity to make this property your own and experience the relaxed lifestyle Prince Edward County has to offer. Schedule a viewing today!
Location
Province ON
County Prince Edward
Area Prince Edward
Zoning R3-H
Direction From Talbot turn west onto George Wright Blvd. then left onto Allen St. first house on the right
Rooms
Basement Full, Finished, Sump Pump
Kitchen 1
Interior
Interior Features High Speed Internet, Auto Garage Door Remote(s)
Heating Forced Air, Natural Gas
Cooling Central Air
Fireplace No
Appliance Instant Hot Water, Water Heater Owned
Laundry Main Level
Exterior
Garage Attached Garage, Asphalt
Garage Spaces 1.0
Utilities Available Cell Service, Electricity Connected, Garbage/Sanitary Collection, Natural Gas Connected, Recycling Pickup, Street Lights, Underground Utilities
Waterfront No
Roof Type Asphalt Shing
Street Surface Paved
Handicap Access Accessible Full Bath, Lever Door Handles, Lever Faucets
Porch Deck
Lot Frontage 102.32
Lot Depth 56.78
Parking Type Attached Garage, Asphalt
Garage Yes
Building
Lot Description Urban, Rectangular, Beach, Corner Lot, School Bus Route, Schools, Shopping Nearby
Faces From Talbot turn west onto George Wright Blvd. then left onto Allen St. first house on the right
Foundation Concrete Perimeter
Sewer Sewer (Municipal)
Water Municipal
Architectural Style Bungalow
Structure Type Stone,Vinyl Siding
New Construction No
Others
Senior Community false
Tax ID 550560288
Ownership Freehold/None
Read Less
GET MORE INFORMATION





