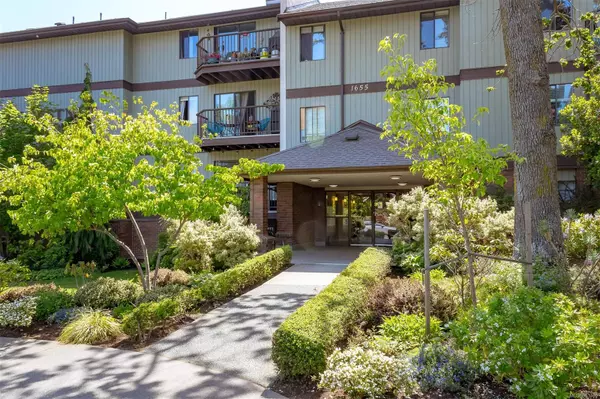For more information regarding the value of a property, please contact us for a free consultation.
1655 Begbie St #301 Victoria, BC V8R 1L4
Want to know what your home might be worth? Contact us for a FREE valuation!

Our team is ready to help you sell your home for the highest possible price ASAP
Key Details
Sold Price $495,000
Property Type Condo
Sub Type Condo Apartment
Listing Status Sold
Purchase Type For Sale
Square Footage 1,107 sqft
Price per Sqft $447
Subdivision Chestnut Grove
MLS Listing ID 953160
Sold Date 04/08/24
Style Condo
Bedrooms 2
HOA Fees $635/mo
Rental Info Unrestricted
Year Built 1982
Annual Tax Amount $2,531
Tax Year 2023
Property Description
A stunning top-floor home boasting 2 beds, 2 baths, and an abundance of natural light. Nestled between the Fernwood and Jubilee neighborhoods within the meticulously maintained Chestnut Grove apartments, indulge in the delights of a fully renovated and expanded kitchen, generously sized living and dining areas, and a large primary bedroom featuring a walk-through closet. The second bedroom offers versatility with its built-in wall bed, while modern amenities include in-suite laundry and a cozy wood-burning fireplace. Recent updates throughout the building, coupled with a proactive strata, ensure peace of mind for years to come. Explore the buildings offerings including a fitness room, sauna, and meticulously landscaped grounds. Adjacent to Fern Street Park and conveniently situated close to multiple main bus routes, this location balances tranquility with accessibility.
Location
Province BC
County Capital Regional District
Area Vi Jubilee
Zoning R3-2
Direction Northeast
Rooms
Main Level Bedrooms 2
Kitchen 1
Interior
Heating Baseboard, Wood
Cooling None
Fireplaces Number 1
Fireplaces Type Wood Burning
Fireplace 1
Appliance Dishwasher, F/S/W/D, Microwave, Oven/Range Electric
Laundry In Unit
Exterior
Exterior Feature Balcony/Deck
Utilities Available Cable Available, Compost, Electricity To Lot, Garbage, Phone Available, Recycling
Amenities Available Bike Storage, Common Area, Elevator(s), Fitness Centre, Sauna, Secured Entry
Roof Type Asphalt Torch On
Parking Type Underground
Total Parking Spaces 1
Building
Lot Description Central Location
Building Description Frame Wood, Condo
Faces Northeast
Story 4
Foundation Slab
Sewer Sewer Connected
Water Municipal
Structure Type Frame Wood
Others
HOA Fee Include Garbage Removal,Hot Water,Insurance,Maintenance Grounds,Maintenance Structure,Property Management,Recycling,Sewer,Water
Tax ID 000-948-110
Ownership Freehold/Strata
Pets Description None
Read Less
Bought with eXp Realty
GET MORE INFORMATION





