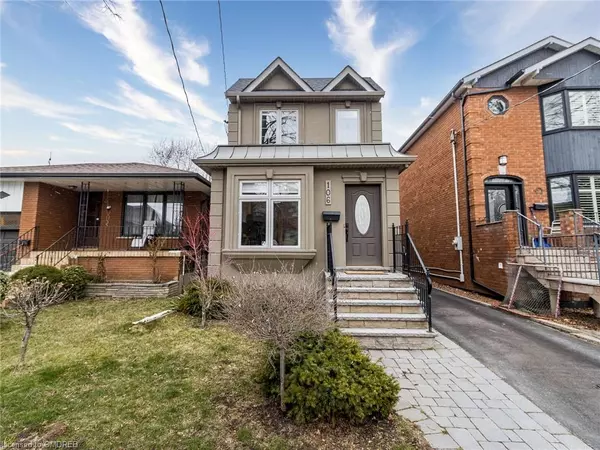For more information regarding the value of a property, please contact us for a free consultation.
106 Simpson Avenue Etobicoke, ON M4K 1A2
Want to know what your home might be worth? Contact us for a FREE valuation!

Our team is ready to help you sell your home for the highest possible price ASAP
Key Details
Sold Price $1,300,000
Property Type Single Family Home
Sub Type Single Family Residence
Listing Status Sold
Purchase Type For Sale
Square Footage 1,349 sqft
Price per Sqft $963
MLS Listing ID 40562988
Sold Date 04/05/24
Style Two Story
Bedrooms 3
Full Baths 2
Half Baths 1
Abv Grd Liv Area 1,879
Originating Board Oakville
Annual Tax Amount $4,717
Property Description
Stunning detached home nestled in the highly coveted Mimico area. Open concept living, dining and kitchen with tons of natural light including stainless steel appliances, granite countertops and under cabinets lights. Separate main level Living Room currently used as an Office with a sitting area. Bright and spacious Primary bedroom with cathedral ceilings, Juliette balcony and His and Hers closets. Hardwood flooring all throughout the main and 2nd-floor. Finished basement with heated floor in the full bathroom and walk-up to the backyard. Pot lights throughout all levels. The charming backyard comes with an interlocking patio to suit any entertainment desires. Steps away from parks with children playgrounds, tennis courts, a community center with an outdoor pool, enjoy a 5 minute walk to SanRemo Bakery and 7 min to Mimico GO. Quick access to HWY 427 and QEW, schools, shopping and many more!
Location
Province ON
County Toronto
Area Tw06 - Toronto West
Zoning RD(f13.5;a510;d0.45)
Direction Royal York and Simpson Ave.
Rooms
Basement Walk-Up Access, Full, Finished
Kitchen 1
Interior
Interior Features Other
Heating Forced Air, Natural Gas
Cooling Central Air
Fireplace No
Exterior
Garage Detached Garage
Garage Spaces 1.0
Waterfront No
Roof Type Asphalt Shing
Lot Frontage 25.0
Lot Depth 120.0
Parking Type Detached Garage
Garage Yes
Building
Lot Description Urban, Hospital, Park, Place of Worship, Playground Nearby, Public Transit, Schools
Faces Royal York and Simpson Ave.
Foundation Unknown
Sewer Sewer (Municipal)
Water Municipal-Metered
Architectural Style Two Story
Structure Type Stucco
New Construction No
Others
Senior Community false
Tax ID 076040219
Ownership Freehold/None
Read Less
GET MORE INFORMATION





