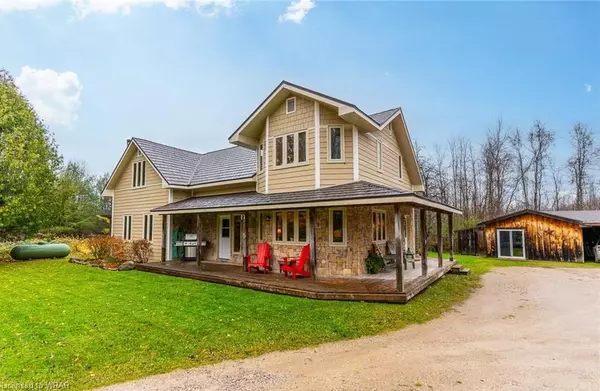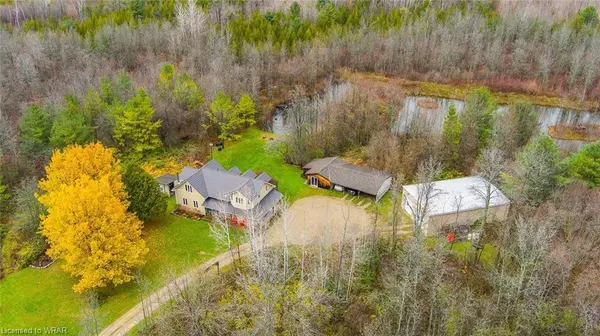For more information regarding the value of a property, please contact us for a free consultation.
1632 12th Concession Kincardine, ON N0H 2C5
Want to know what your home might be worth? Contact us for a FREE valuation!

Our team is ready to help you sell your home for the highest possible price ASAP
Key Details
Sold Price $1,150,000
Property Type Single Family Home
Sub Type Single Family Residence
Listing Status Sold
Purchase Type For Sale
Square Footage 2,130 sqft
Price per Sqft $539
MLS Listing ID 40560601
Sold Date 04/05/24
Style Two Story
Bedrooms 3
Full Baths 2
Half Baths 1
Abv Grd Liv Area 2,130
Originating Board Waterloo Region
Year Built 1991
Annual Tax Amount $5,598
Lot Size 102.850 Acres
Acres 102.85
Property Description
Property to be auctioned April 7th 2024 contact listing agent for bidders package. What could be better than pulling up to your house after work, picking up a fishing rod and sitting by the pond, or maybe just a walk in your woods? Interested in a few cars or toys? How about the 50x32 drive shed to work on your next project? Or maybe just work out in the heated 30 x 20 gym? And that's just outside. The house features hardwood heated floors, a great kitchen and dining area for entertaining, family room with fireplace and a huge games room on the second floor and much more. So if you can have all of this only 15 minutes from the Bruce Plant and 10 minutes from Port Elgin why would you want to be stuck in a subdivision with neighbors on every corner! on a Postage stamp lot? Make your appointment to view this fantastic home today and get the into a home not just a house. List price is no indication of acceptable sale price of seller, it is requirement of MLS.
Location
Province ON
County Bruce
Area Kincardine
Zoning A1 & EP
Direction Heading north on 21 turn left onto 12th past 33 and property will be on your right hand side
Rooms
Other Rooms Shed(s), Storage, Workshop
Basement Crawl Space, Unfinished
Kitchen 1
Interior
Interior Features Upgraded Insulation
Heating Airtight Stove, Baseboard, Hot Water-Propane, Radiant Floor, Water Radiators, Wood
Cooling None
Fireplaces Number 1
Fireplaces Type Free Standing, Wood Burning
Fireplace Yes
Appliance Bar Fridge, Instant Hot Water, Water Heater Owned, Built-in Microwave, Dishwasher, Dryer, Refrigerator, Stove, Washer, Wine Cooler
Laundry Electric Dryer Hookup, Laundry Room, Main Level, Sink, Washer Hookup
Exterior
Exterior Feature Privacy
Garage Detached Garage, Garage Door Opener
Garage Spaces 4.0
Utilities Available Cable Connected, Cable Available, Cell Service, Electricity Connected, Fibre Optics, Garbage/Sanitary Collection, Recycling Pickup, Phone Connected, Underground Utilities, Propane
Waterfront No
Waterfront Description Pond,Lake/Pond
View Y/N true
View Pond, Trees/Woods
Roof Type Metal
Handicap Access Scald Control Faucets
Porch Deck, Patio, Porch
Lot Frontage 1317.0
Lot Depth 3386.0
Parking Type Detached Garage, Garage Door Opener
Garage Yes
Building
Lot Description Rural, Rectangular, Ample Parking, Landscaped, Quiet Area, School Bus Route, Trails
Faces Heading north on 21 turn left onto 12th past 33 and property will be on your right hand side
Foundation Poured Concrete
Sewer Septic Tank
Water Drilled Well
Architectural Style Two Story
Structure Type Hardboard,Stone
New Construction No
Others
Senior Community false
Tax ID 332770054
Ownership Freehold/None
Read Less
GET MORE INFORMATION





