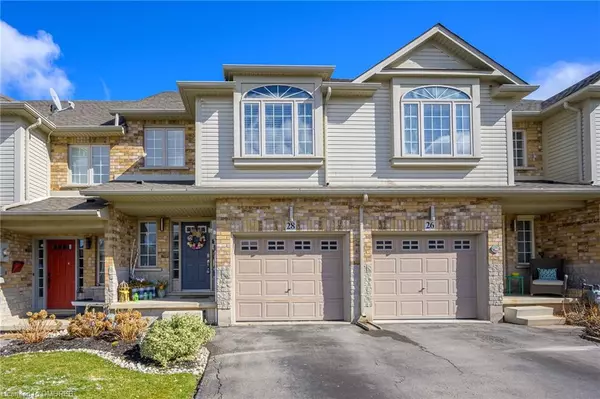For more information regarding the value of a property, please contact us for a free consultation.
28 Gage Street Grimsby, ON L3M 5E4
Want to know what your home might be worth? Contact us for a FREE valuation!

Our team is ready to help you sell your home for the highest possible price ASAP
Key Details
Sold Price $723,500
Property Type Townhouse
Sub Type Row/Townhouse
Listing Status Sold
Purchase Type For Sale
Square Footage 1,540 sqft
Price per Sqft $469
MLS Listing ID 40556260
Sold Date 04/04/24
Style Two Story
Bedrooms 2
Full Baths 2
Half Baths 1
Abv Grd Liv Area 1,540
Originating Board Oakville
Year Built 2004
Annual Tax Amount $4,135
Property Description
Discover your dream home in this updated 2-bedroom, 3-bathroom FREEHOLD townhome, offering nearly 1600 square feet of living space. Located within walking distance to the upcoming Grimsby GO station, this home combines convenience with modern living. Step inside to find an open concept main floor highlighted by hardwood floors and a cozy gas fireplace, surrounded by large windows that fill the space with natural light. The kitchen, updated with two-tone cabinets and a gas stove, features a breakfast bar that opens up to the dining and living areas, making it ideal for both family time and entertaining. Patio doors lead out to a spacious backyard, where a large deck and a BBQ area await for outdoor enjoyment. Upstairs, a large primary bedroom with a walk-in closet and 4-piece ensuite offers a private escape. An additional bedroom, another full bathroom, and a flexible space suitable for a home office or den complete the second floor. The unfinished basement presents a blank canvas, full of potential for you to customize and make it uniquely yours. The home is situated in a family-friendly area, close to highways, shopping, and the lake, ensuring convenience is at your doorstep. Recent updates include new carpets, a new washer and dishwasher in 2023, and fresh paint in 2024, making this home move-in ready.
Location
Province ON
County Niagara
Area Grimsby
Zoning RM1
Direction Casablanca Boulevard to Livingston Ave to Gage Street
Rooms
Basement Full, Unfinished, Sump Pump
Kitchen 1
Interior
Interior Features Auto Garage Door Remote(s), Ceiling Fan(s), Central Vacuum Roughed-in
Heating Forced Air, Natural Gas
Cooling Central Air
Fireplaces Type Gas
Fireplace Yes
Window Features Window Coverings
Appliance Water Heater, Dishwasher, Dryer, Refrigerator, Stove, Washer
Laundry In Basement
Exterior
Exterior Feature Landscaped
Garage Attached Garage, Garage Door Opener, Asphalt, Inside Entry
Garage Spaces 1.0
Waterfront No
Roof Type Asphalt Shing
Porch Patio
Lot Frontage 20.0
Lot Depth 117.5
Parking Type Attached Garage, Garage Door Opener, Asphalt, Inside Entry
Garage Yes
Building
Lot Description Urban, Rectangular, Ample Parking, Dog Park, City Lot, Near Golf Course, Greenbelt, Highway Access, Hospital, Library, Major Highway, Marina, Park, Place of Worship, Playground Nearby, Quiet Area, Rec./Community Centre, Regional Mall, School Bus Route, Schools, Shopping Nearby
Faces Casablanca Boulevard to Livingston Ave to Gage Street
Foundation Poured Concrete
Sewer Sewer (Municipal)
Water Municipal
Architectural Style Two Story
Structure Type Vinyl Siding
New Construction No
Schools
Elementary Schools Smith Ps/Central Ps / Lady Of Fatima
High Schools West Niagara Ss / Blessed Trinity Css
Others
Senior Community false
Tax ID 460080320
Ownership Freehold/None
Read Less
GET MORE INFORMATION





