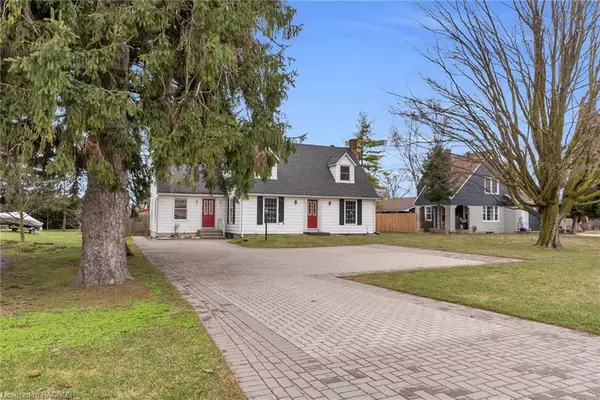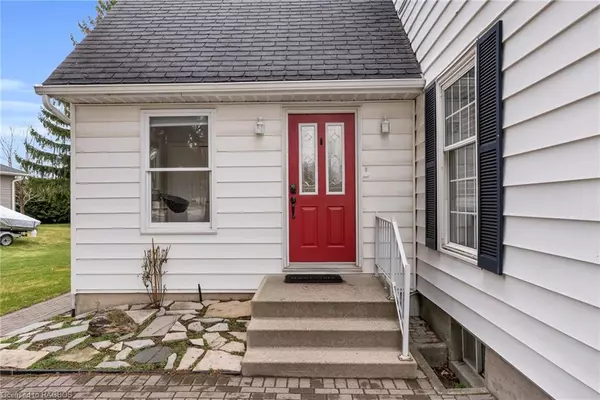For more information regarding the value of a property, please contact us for a free consultation.
850 Goderich Street Port Elgin, ON N0H 2C3
Want to know what your home might be worth? Contact us for a FREE valuation!

Our team is ready to help you sell your home for the highest possible price ASAP
Key Details
Sold Price $650,000
Property Type Single Family Home
Sub Type Single Family Residence
Listing Status Sold
Purchase Type For Sale
Square Footage 2,312 sqft
Price per Sqft $281
MLS Listing ID 40552113
Sold Date 04/04/24
Style Two Story
Bedrooms 4
Full Baths 2
Abv Grd Liv Area 2,312
Originating Board Grey Bruce Owen Sound
Year Built 1948
Annual Tax Amount $3,592
Property Description
This spacious home has lots of possibilities, ideal for a large family or home-based business. Centrally located within walking distance to the amenities. Attractive Cape Cod with addition. The main floor features a large foyer which flows into the laundry/ pantry room, living room, den, 3-piece washroom, and kitchen/dining area that leads to the back deck. For added convenience, a main floor bedroom is available, making it perfect for guests, an office, or family members who prefer to avoid stairs. The 2nd level offers 3 bedrooms, 4pc bathroom and an open area off of the primary bedroom, suitable space for an office or nursery. The basement is comprised of several rooms, good for storage or additional living space if finished. The pool size lot measures 76' x 146' irregular, perfect for family fun and entertaining. Nicely landscaped with mature trees, tiered deck, concrete patio, completely fenced, garden/storage shed and features a natural gas connection for bbq. There is no shortage of parking on the interlocking driveway and parking area. Check out the 3D walk-through. Contact your REALTOR® to arrange an in-person showing.
Location
Province ON
County Bruce
Area 4 - Saugeen Shores
Zoning R1
Direction Travelling north on Goderich Street, house is on left-hand side.
Rooms
Other Rooms Shed(s)
Basement Full, Unfinished, Sump Pump
Kitchen 1
Interior
Interior Features High Speed Internet, Central Vacuum
Heating Forced Air, Natural Gas
Cooling Central Air
Fireplace No
Window Features Window Coverings
Appliance Water Heater Owned, Dishwasher, Dryer, Gas Oven/Range, Hot Water Tank Owned, Refrigerator, Stove, Washer
Laundry Main Level
Exterior
Exterior Feature Landscaped
Parking Features Interlock
Fence Full
Utilities Available Cell Service, Electricity Connected, Garbage/Sanitary Collection, Natural Gas Connected, Recycling Pickup, Street Lights
Roof Type Asphalt Shing
Porch Deck, Patio
Lot Frontage 76.41
Lot Depth 146.5
Garage No
Building
Lot Description Urban, Ample Parking, Beach, Dog Park, City Lot, Near Golf Course, Hospital, Landscaped, Library, Marina, Rec./Community Centre, Schools, Shopping Nearby, Trails
Faces Travelling north on Goderich Street, house is on left-hand side.
Foundation Unknown
Sewer Sewer (Municipal)
Water Municipal-Metered
Architectural Style Two Story
Structure Type Vinyl Siding
New Construction No
Others
Senior Community false
Tax ID 332681057
Ownership Freehold/None
Read Less




