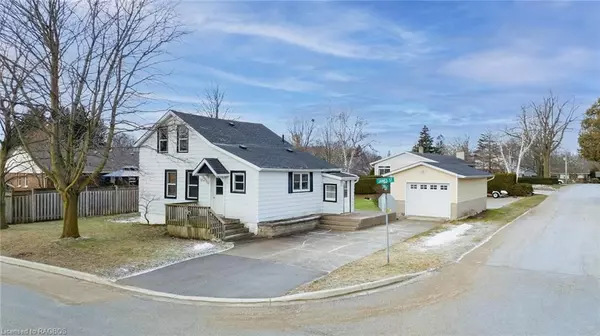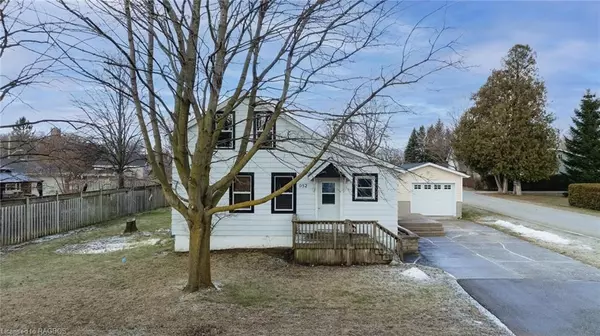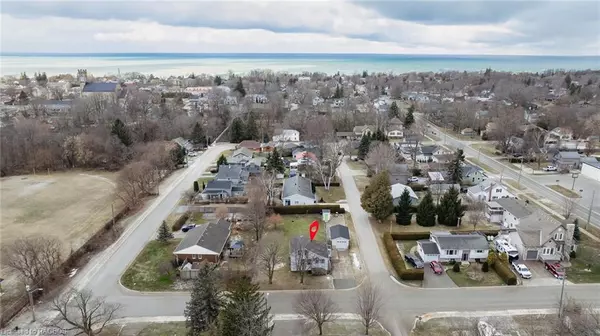For more information regarding the value of a property, please contact us for a free consultation.
952 James Street Kincardine, ON N2Z 2C3
Want to know what your home might be worth? Contact us for a FREE valuation!

Our team is ready to help you sell your home for the highest possible price ASAP
Key Details
Sold Price $396,500
Property Type Single Family Home
Sub Type Single Family Residence
Listing Status Sold
Purchase Type For Sale
Square Footage 904 sqft
Price per Sqft $438
MLS Listing ID 40541388
Sold Date 04/04/24
Style 1.5 Storey
Bedrooms 2
Full Baths 1
Abv Grd Liv Area 904
Originating Board Grey Bruce Owen Sound
Year Built 1864
Annual Tax Amount $2,603
Property Description
Clean, charming and cheerful are great words to describe this sweet property in the heart of Kincardine! A great opportunity to get into the market, downsize or add to your investment portfolio. This is a large 82'x131' corner double lot that is flooded with natural light, in a tranquil downtown Kincardine neighbourhood complete with a furnished turnkey home, single detached garage and garden/"she shed." The main floor features a bright and spacious eat-in kitchen, living room and den (could serve as a bedroom if desired). There is a natural gas furnace for efficient heating, plus updated windows and roof shingles. Upstairs offers two bedrooms, both with the characteristic charm of century homes. The huge backyard allows limitless opportunity! A great space for children, pets or gardeners alike, complete with gazebo and picnic table for reprieve from the afternoon sunshine. There is power to the RV pad as well! A recent home inspection report is available for serious buyers, and 2021 survey available as well. Kincardine is a wonderful place to live, work, play and vacation, along the shores of Lake Huron. Be sure to check out the multimedia link for this property, where you will find the floor plan, video and virtual tours!
Location
Province ON
County Bruce
Area Kincardine
Zoning R1
Direction From Hwy 21, take Broadway Street towards the Lake. Turn left on James Street.
Rooms
Other Rooms Gazebo, Shed(s)
Basement Partial, Unfinished, Sump Pump
Kitchen 1
Interior
Heating Forced Air, Natural Gas
Cooling Window Unit(s)
Fireplace No
Window Features Window Coverings
Appliance Water Heater Owned, Dishwasher, Dryer, Hot Water Tank Owned, Microwave, Refrigerator, Stove, Washer
Laundry Main Level
Exterior
Exterior Feature Storage Buildings, Year Round Living
Garage Detached Garage, Asphalt, Concrete
Garage Spaces 1.0
Utilities Available Cell Service, Electricity Connected, Garbage/Sanitary Collection, High Speed Internet Avail, Natural Gas Connected, Recycling Pickup, Phone Connected
Waterfront No
View Y/N true
View Garden
Roof Type Asphalt Shing
Porch Deck, Patio, Porch
Lot Frontage 82.5
Lot Depth 131.9
Parking Type Detached Garage, Asphalt, Concrete
Garage Yes
Building
Lot Description Urban, Corner Lot, City Lot, Open Spaces, Quiet Area, Rec./Community Centre, Schools, Shopping Nearby
Faces From Hwy 21, take Broadway Street towards the Lake. Turn left on James Street.
Foundation Concrete Block, Poured Concrete
Sewer Sewer (Municipal)
Water Municipal-Metered
Architectural Style 1.5 Storey
Structure Type Vinyl Siding
New Construction No
Others
Senior Community false
Tax ID 333100093
Ownership Freehold/None
Read Less
GET MORE INFORMATION





