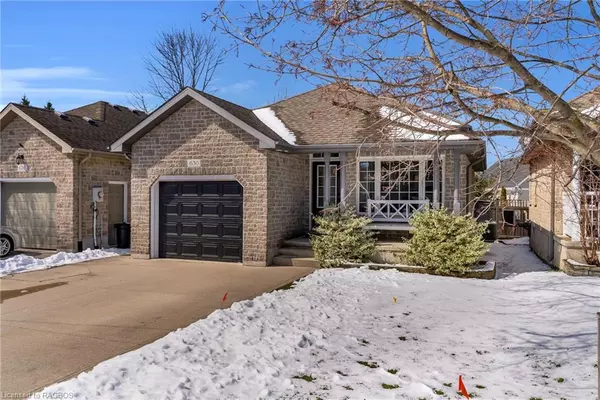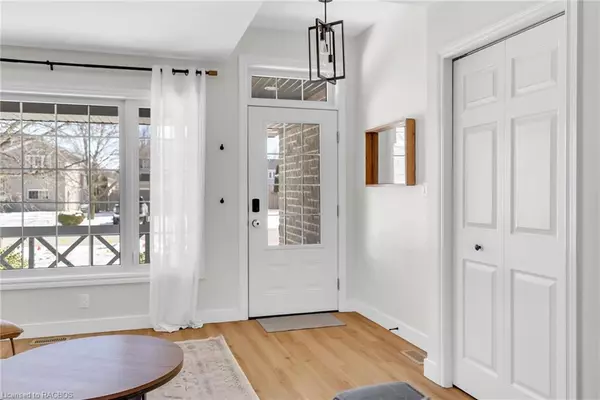For more information regarding the value of a property, please contact us for a free consultation.
630 Kennard Crescent Kincardine, ON N2Z 1V1
Want to know what your home might be worth? Contact us for a FREE valuation!

Our team is ready to help you sell your home for the highest possible price ASAP
Key Details
Sold Price $640,000
Property Type Single Family Home
Sub Type Single Family Residence
Listing Status Sold
Purchase Type For Sale
Square Footage 1,585 sqft
Price per Sqft $403
MLS Listing ID 40560069
Sold Date 04/04/24
Style Backsplit
Bedrooms 3
Full Baths 2
Abv Grd Liv Area 1,585
Originating Board Grey Bruce Owen Sound
Year Built 2007
Annual Tax Amount $3,804
Property Description
Inviting back split home in family friendly neighborhood of Kincardine, walking distance to schools, parks and downtown. Built in 2007 this home boasts all the modern amenities you desire! Main level features LVP flooring, large picture window, ample natural light flooding the living room, dining and kitchen. Kitchen features custom butcher block counter, 4 appliances, backsplash and under cabinet lighting. Upstairs you will find 2 bedrooms, one being primary which is over sized and if needed, could be altered to accommodate a 3rd bedroom and 5pc renovated bathroom with dual sinks! On the lower level you will find a large family room with corner natural gas fireplace, additional bedroom big enough for 2 children to share, plus 3pc bath. In the basement, an unfinished space awaits you, currently acting as laundry/utility/storage space. Out the back patio door off the family room you will find a nicely landscaped fully fenced yard compete with tasteful concrete patio. This home has had many upgrades including 2021 natural gas furnace and 2023 natural gas hot water tank. Adorable covered front porch, attached 1 car garage and double concrete driveway large enough for 4 vehicles! If you're in search of an opportunity that is turn key, this may be it!
Location
Province ON
County Bruce
Area Kincardine
Zoning R2
Direction HWY 21, WEST ON RUSSEL ST, LEFT OR SOUTH ON SCOTT, WEST OR RIGHT ONTO KENNARD, CONTINUE AND SEE HOUSE ON WEST SIDE OF ROAD
Rooms
Other Rooms Shed(s)
Basement Walk-Out Access, Full, Unfinished, Sump Pump
Kitchen 1
Interior
Interior Features Air Exchanger, Ceiling Fan(s), Central Vacuum Roughed-in
Heating Fireplace-Gas, Forced Air, Natural Gas
Cooling Central Air
Fireplace Yes
Window Features Window Coverings
Appliance Water Heater Owned, Dishwasher, Dryer, Hot Water Tank Owned, Refrigerator, Stove, Washer
Laundry In Basement
Exterior
Exterior Feature Landscaped, Year Round Living
Garage Attached Garage, Garage Door Opener, Concrete
Garage Spaces 1.0
Waterfront No
Roof Type Asphalt Shing
Lot Frontage 35.0
Lot Depth 115.92
Parking Type Attached Garage, Garage Door Opener, Concrete
Garage Yes
Building
Lot Description Urban, Landscaped, Library, Place of Worship, Playground Nearby, Rec./Community Centre, School Bus Route, Schools, Shopping Nearby
Faces HWY 21, WEST ON RUSSEL ST, LEFT OR SOUTH ON SCOTT, WEST OR RIGHT ONTO KENNARD, CONTINUE AND SEE HOUSE ON WEST SIDE OF ROAD
Foundation Concrete Perimeter
Sewer Sewer (Municipal)
Water Municipal-Metered
Architectural Style Backsplit
Structure Type Stone,Vinyl Siding
New Construction No
Others
Senior Community false
Tax ID 333130691
Ownership Freehold/None
Read Less
GET MORE INFORMATION





