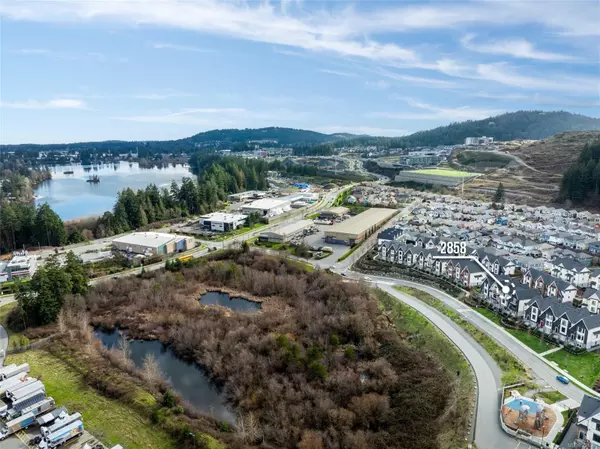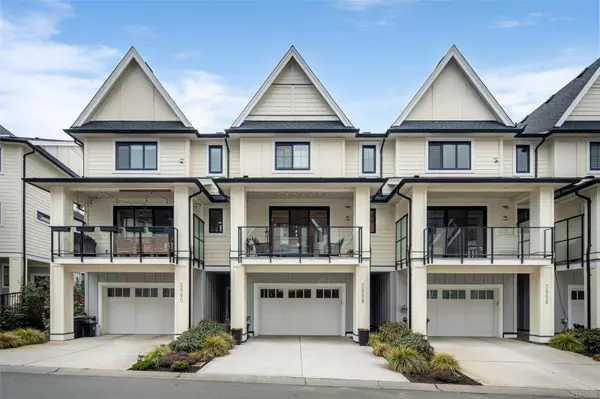For more information regarding the value of a property, please contact us for a free consultation.
2858 Turnstyle Cres Langford, BC V9B 0K9
Want to know what your home might be worth? Contact us for a FREE valuation!

Our team is ready to help you sell your home for the highest possible price ASAP
Key Details
Sold Price $865,000
Property Type Townhouse
Sub Type Row/Townhouse
Listing Status Sold
Purchase Type For Sale
Square Footage 2,113 sqft
Price per Sqft $409
Subdivision Kettle Creek
MLS Listing ID 954380
Sold Date 04/04/24
Style Ground Level Entry With Main Up
Bedrooms 4
HOA Fees $327/mo
Rental Info Unrestricted
Year Built 2018
Annual Tax Amount $3,571
Tax Year 2023
Lot Size 2,613 Sqft
Acres 0.06
Property Description
Welcome to Kettle Creek and this stunning 3-4 Bedroom 4 bathroom townhouse with executive finishes, a cozy heat pump, all in a vibrant family oriented community. Situated on the outside of the Kettle Creek development this 3 level home offers views over Turner's Bog & Skirt Mountain. The chef inspired kitchen includes stainless steel Kitchen Aid appliances, quartz countertops, wood cabinetry, and a pantry. The open concept main floor features engineered hardwood floors and separated family & living areas connected by the dining area. Upstairs you will find 3 bedrooms and 2 bathrooms, the primary bedroom overlooks the Bog with a well appointed ensuite and walk through closet. The lower level consists of a garage, full bath, & a flex space, currently used as a bedroom (no closet) but well suited to a home business with a private entrance. There is always something to do nearby with playgrounds, parks, trails, bowling, mini golf, skating, swimming, shopping, & transit all within minutes.
Location
Province BC
County Capital Regional District
Area La Langford Lake
Direction East
Rooms
Basement Partially Finished
Main Level Bedrooms 1
Kitchen 1
Interior
Interior Features Closet Organizer, Dining/Living Combo, Eating Area
Heating Baseboard, Heat Pump, Natural Gas
Cooling HVAC
Flooring Basement Slab, Hardwood, Mixed, Tile
Fireplaces Number 1
Fireplaces Type Gas
Fireplace 1
Window Features Insulated Windows,Vinyl Frames
Appliance Dishwasher, Dryer, Microwave, Oven/Range Gas, Range Hood, Refrigerator, Washer
Laundry In House, In Unit
Exterior
Exterior Feature Balcony/Deck, Balcony/Patio
Garage Spaces 2.0
View Y/N 1
View Mountain(s)
Roof Type Fibreglass Shingle
Parking Type Driveway, Garage Double
Total Parking Spaces 2
Building
Building Description Brick & Siding,Cement Fibre,Frame Wood,Insulation All,Stone, Ground Level Entry With Main Up
Faces East
Story 3
Foundation Poured Concrete
Sewer Sewer Connected
Water Municipal
Additional Building None
Structure Type Brick & Siding,Cement Fibre,Frame Wood,Insulation All,Stone
Others
HOA Fee Include Garbage Removal,Insurance,Maintenance Grounds,Maintenance Structure,Property Management,Sewer
Tax ID 030-540-763
Ownership Freehold/Strata
Acceptable Financing Purchaser To Finance
Listing Terms Purchaser To Finance
Pets Description Aquariums, Caged Mammals, Cats, Dogs, Number Limit
Read Less
Bought with RE/MAX Camosun
GET MORE INFORMATION





